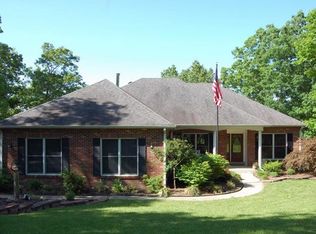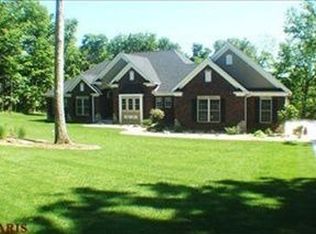Closed
Listing Provided by:
Scott Hagar 314-779-4101,
Realty Executives of St. Louis,
Emily Poeschl 314-378-5650,
Realty Executives of St. Louis
Bought with: Meyer & Company Real Estate
Price Unknown
3939 Indian Ridge Ln, Defiance, MO 63341
4beds
3,915sqft
Single Family Residence
Built in 1997
3.1 Acres Lot
$756,200 Zestimate®
$--/sqft
$4,005 Estimated rent
Home value
$756,200
$711,000 - $809,000
$4,005/mo
Zestimate® history
Loading...
Owner options
Explore your selling options
What's special
Lovely covered porch to beautiful entry hall is beginning of this magnificent original owner home. Two story great room with wall of windows to view wooded grounds. Has custom built-ins, "heatilator" w/b fireplace & gleaming hardwood floors to enjoy your family. Phenomenal kitchen has custom cabinetry, gorgeous counters, large center island, Thermador built-in fridge, double wall oven, backsplash, walk-in pantry & more. Separate dining room with more custom built-ins. Main floor laundry. Large mud room off garage. Main floor primary suite has incredible spa like bath plus custom dreamlike closets. Other main level bedroom currently set up as office. Cute powder room rounds out ML. Upstairs has 2 generous size bedrooms, large loft with 2 dormers plus a full bath. Hardwoods or tile runs throughout. LL has enormous amount of finished space, private exercise room, wet bar, closets, storage or work shop. Walk out! Screened in deck plus open deck overlooks 3+ acres. So much more. Come see!
Zillow last checked: 8 hours ago
Listing updated: April 28, 2025 at 04:42pm
Listing Provided by:
Scott Hagar 314-779-4101,
Realty Executives of St. Louis,
Emily Poeschl 314-378-5650,
Realty Executives of St. Louis
Bought with:
Gina K McDaniels-Pralle, 2003012968
Meyer & Company Real Estate
Source: MARIS,MLS#: 23019750 Originating MLS: St. Louis Association of REALTORS
Originating MLS: St. Louis Association of REALTORS
Facts & features
Interior
Bedrooms & bathrooms
- Bedrooms: 4
- Bathrooms: 4
- Full bathrooms: 3
- 1/2 bathrooms: 1
- Main level bathrooms: 2
- Main level bedrooms: 2
Primary bedroom
- Features: Floor Covering: Wood
- Level: Main
- Area: 238
- Dimensions: 17x14
Bedroom
- Features: Floor Covering: Wood
- Level: Main
- Area: 156
- Dimensions: 13x12
Bedroom
- Features: Floor Covering: Wood
- Level: Upper
- Area: 120
- Dimensions: 12x10
Bedroom
- Features: Floor Covering: Wood
- Level: Upper
- Area: 154
- Dimensions: 14x11
Primary bathroom
- Features: Floor Covering: Ceramic Tile
- Level: Main
- Area: 154
- Dimensions: 14x11
Dining room
- Features: Floor Covering: Wood
- Level: Main
- Area: 192
- Dimensions: 16x12
Exercise room
- Features: Floor Covering: Other
- Level: Lower
- Area: 121
- Dimensions: 11x11
Great room
- Features: Floor Covering: Wood
- Level: Main
- Area: 418
- Dimensions: 22x19
Kitchen
- Features: Floor Covering: Wood
- Level: Main
- Area: 375
- Dimensions: 25x15
Laundry
- Features: Floor Covering: Vinyl
- Level: Main
- Area: 24
- Dimensions: 6x4
Loft
- Features: Floor Covering: Wood
- Level: Upper
- Area: 152
- Dimensions: 19x8
Mud room
- Features: Floor Covering: Ceramic Tile
- Level: Main
- Area: 156
- Dimensions: 13x12
Recreation room
- Features: Floor Covering: Laminate
- Level: Lower
- Area: 570
- Dimensions: 30x19
Sitting room
- Features: Floor Covering: Laminate
- Level: Lower
- Area: 198
- Dimensions: 18x11
Heating
- Forced Air, Geothermal, Electric
Cooling
- Ceiling Fan(s), Central Air, Electric, Geothermal
Appliances
- Included: Dishwasher, Double Oven, Down Draft, Cooktop, Microwave, Range Hood, Electric Range, Electric Oven, Refrigerator, Electric Water Heater
- Laundry: Main Level
Features
- Entrance Foyer, Shower, Open Floorplan, Vaulted Ceiling(s), Breakfast Room, Kitchen Island, Eat-in Kitchen, Solid Surface Countertop(s), Walk-In Pantry, Central Vacuum, Separate Dining
- Flooring: Carpet, Hardwood
- Basement: Full,Partially Finished,Concrete,Walk-Out Access
- Number of fireplaces: 1
- Fireplace features: Great Room, Recreation Room, Blower Fan, Circulating, Wood Burning
Interior area
- Total structure area: 3,915
- Total interior livable area: 3,915 sqft
- Finished area above ground: 2,958
Property
Parking
- Total spaces: 3
- Parking features: Attached, Covered, Garage, Garage Door Opener, Oversized, Off Street
- Attached garage spaces: 3
Features
- Levels: One and One Half
- Patio & porch: Composite, Deck, Screened, Covered
Lot
- Size: 3.10 Acres
- Dimensions: 60 x 117 x 54 x 597 x 231 x 581
- Features: Adjoins Wooded Area, Level
Details
- Parcel number: 300797445000016.0000000
- Special conditions: Standard
Construction
Type & style
- Home type: SingleFamily
- Architectural style: Other,Traditional
- Property subtype: Single Family Residence
Materials
- Frame, Vinyl Siding
Condition
- Year built: 1997
Utilities & green energy
- Sewer: Septic Tank
- Water: Public
Community & neighborhood
Security
- Security features: Smoke Detector(s)
Location
- Region: Defiance
- Subdivision: Indian Ridge Farms
HOA & financial
HOA
- HOA fee: $780 annually
- Services included: Other
Other
Other facts
- Listing terms: Cash,Conventional,FHA,USDA Loan,VA Loan
- Ownership: Private
- Road surface type: Concrete
Price history
| Date | Event | Price |
|---|---|---|
| 5/24/2023 | Sold | -- |
Source: | ||
| 4/25/2023 | Pending sale | $650,000$166/sqft |
Source: | ||
| 4/17/2023 | Listed for sale | $650,000$166/sqft |
Source: | ||
| 4/7/2023 | Listing removed | -- |
Source: | ||
| 3/13/2023 | Listed for sale | $650,000$166/sqft |
Source: | ||
Public tax history
| Year | Property taxes | Tax assessment |
|---|---|---|
| 2025 | -- | $125,726 +13.7% |
| 2024 | $6,821 +4.8% | $110,594 |
| 2023 | $6,509 +24.3% | $110,594 +33.6% |
Find assessor info on the county website
Neighborhood: 63341
Nearby schools
GreatSchools rating
- 8/10Daniel Boone Elementary SchoolGrades: K-5Distance: 5.1 mi
- 8/10Francis Howell Middle SchoolGrades: 6-8Distance: 8.1 mi
- 10/10Francis Howell High SchoolGrades: 9-12Distance: 5.6 mi
Schools provided by the listing agent
- Elementary: Daniel Boone Elem.
- Middle: Francis Howell Middle
- High: Francis Howell High
Source: MARIS. This data may not be complete. We recommend contacting the local school district to confirm school assignments for this home.
Get a cash offer in 3 minutes
Find out how much your home could sell for in as little as 3 minutes with a no-obligation cash offer.
Estimated market value$756,200
Get a cash offer in 3 minutes
Find out how much your home could sell for in as little as 3 minutes with a no-obligation cash offer.
Estimated market value
$756,200

