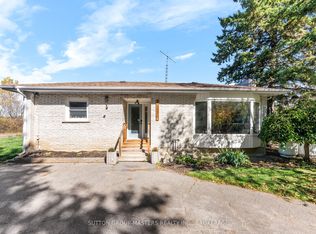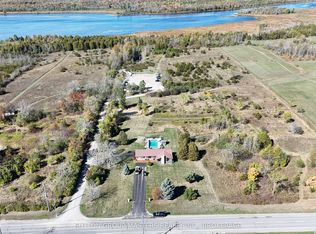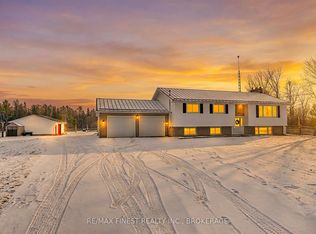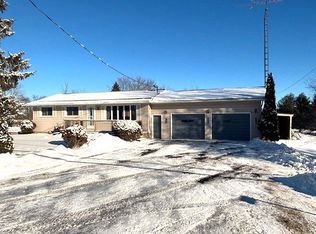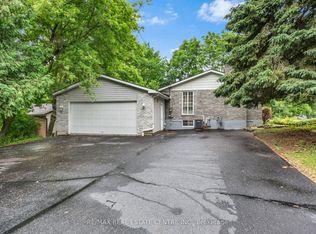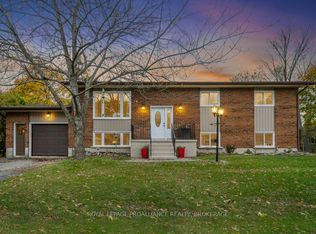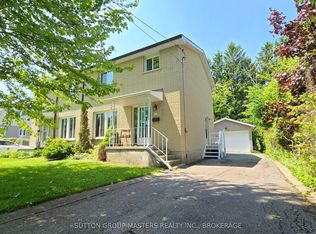Experience the perfect blend of country charm and city convenience at 3939 Howes Road. Offering 2+1 bedrooms, a full 4-piece bath, and a handy 2-piece ensuite. The kitchen is well laid out for family meals, with a bright living area and a separate family room designed for gathering and entertaining. The finished basement includes another bedroom, a large rec room, and an oversized garage is ideal for storage, tools, or projects. Outside, enjoy the expansive deck, landscaped gardens, and mature maple, oak, and apple trees. Cool off in the above-ground pool or unwind in the hot tub. Whether you're gardening, hosting, or just relaxing, the space is ready for it. A quiet setting with quick access to essentials, schedule your showing today. A SHOWING FEE OF 50% OF THE SELLING SIDE COMMISSION (PLUS HST) WILL BE WITHHELD BY THE LISTING BROKERAGE IF THEY INTRODUCE/SHOW CO-OPERATING BROKERAGE'S EVENTUAL BUYER, BUYER'S SPOUSE, PARTNER OR IMMEDIATE FAMILY MEMBER TO THE PROPERTY THROUGH A PRIVATE SHOWING.
For sale
C$534,900
3939 Howes Rd, Kingston, ON K0H 2H0
3beds
2baths
Single Family Residence
Built in ----
0.99 Square Feet Lot
$-- Zestimate®
C$--/sqft
C$-- HOA
What's special
Finished basementLarge rec roomExpansive deckLandscaped gardensAbove-ground poolHot tub
- 43 days |
- 47 |
- 3 |
Zillow last checked: 8 hours ago
Listing updated: 18 hours ago
Listed by:
LPT REALTY, BROKERAGE
Source: TRREB,MLS®#: X12581142 Originating MLS®#: Kingston & Area Real Estate Association
Originating MLS®#: Kingston & Area Real Estate Association
Facts & features
Interior
Bedrooms & bathrooms
- Bedrooms: 3
- Bathrooms: 2
Primary bedroom
- Level: Main
- Dimensions: 4.67 x 3.08
Bedroom
- Level: Basement
- Dimensions: 4.49 x 3.79
Bedroom
- Level: Main
- Dimensions: 3.59 x 3
Bathroom
- Level: Main
- Dimensions: 1.4 x 1.03
Bathroom
- Level: Main
- Dimensions: 1.54 x 3.64
Family room
- Level: Main
- Dimensions: 6.14 x 3.77
Kitchen
- Level: Main
- Dimensions: 5.57 x 3.69
Laundry
- Level: Basement
- Dimensions: 5.06 x 3.66
Living room
- Level: Main
- Dimensions: 3.66 x 6.95
Recreation
- Level: Basement
- Dimensions: 4.49 x 5.72
Utility room
- Level: Basement
- Dimensions: 2.02 x 1.33
Heating
- Forced Air, Propane
Cooling
- None
Appliances
- Included: Water Softener
Features
- Primary Bedroom - Main Floor
- Basement: Partially Finished,Full
- Has fireplace: Yes
- Fireplace features: Propane
Interior area
- Living area range: 1100-1500 null
Video & virtual tour
Property
Parking
- Total spaces: 5
- Parking features: Private
- Has garage: Yes
Features
- Patio & porch: Deck
- Has private pool: Yes
- Pool features: Above Ground
Lot
- Size: 0.99 Square Feet
- Features: Rectangular Lot
Details
- Additional structures: Shed
- Parcel number: 361280078
Construction
Type & style
- Home type: SingleFamily
- Architectural style: Bungalow
- Property subtype: Single Family Residence
Materials
- Stone
- Foundation: Concrete Block
- Roof: Asphalt Shingle
Utilities & green energy
- Sewer: Septic
- Water: Drilled Well
- Utilities for property: Cell Services, Electricity Connected, Garbage Pickup, Internet High Speed, Phone Available
Community & HOA
Community
- Security: Carbon Monoxide Detector(s), Smoke Detector(s)
Location
- Region: Kingston
Financial & listing details
- Annual tax amount: C$3,195
- Date on market: 11/27/2025
LPT REALTY, BROKERAGE
By pressing Contact Agent, you agree that the real estate professional identified above may call/text you about your search, which may involve use of automated means and pre-recorded/artificial voices. You don't need to consent as a condition of buying any property, goods, or services. Message/data rates may apply. You also agree to our Terms of Use. Zillow does not endorse any real estate professionals. We may share information about your recent and future site activity with your agent to help them understand what you're looking for in a home.
Price history
Price history
Price history is unavailable.
Public tax history
Public tax history
Tax history is unavailable.Climate risks
Neighborhood: Sharpton
Nearby schools
GreatSchools rating
- 6/10Cape Vincent Elementary SchoolGrades: PK-5Distance: 19.8 mi
- 8/10Thousand Islands Middle SchoolGrades: 6-8Distance: 23.5 mi
- 7/10Thousand Islands High SchoolGrades: 9-12Distance: 23.5 mi
- Loading
