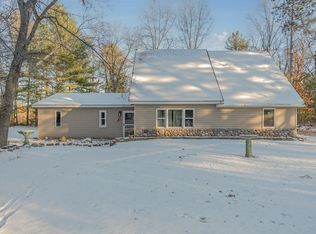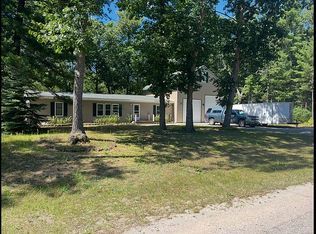Sold for $141,000
$141,000
3939 Forest Rd, Oscoda, MI 48750
3beds
1,120sqft
Single Family Residence
Built in 1968
0.46 Acres Lot
$151,500 Zestimate®
$126/sqft
$1,172 Estimated rent
Home value
$151,500
Estimated sales range
Not available
$1,172/mo
Zestimate® history
Loading...
Owner options
Explore your selling options
What's special
This charming 3 bedroom, 1 bath property for sale is nestled in a peaceful and quiet neighborhood. The house features a cozy sunroom perfect for enjoying morning coffee or relaxing with a good book. With three bedrooms, there's room for a growing family or space to set up a home office. The property offers a serene respite from the hustle and bustle of the city, making it an ideal place to call home. The property also boasts a versatile basement space that can be utilized in a variety of ways. Whether you envision it as a spacious recreation room, a home gym, or a workshop, the possibilities for this area are endless. The basement adds an extra dimension to the home, providing additional space that can be tailored to suit your specific needs and lifestyle.
Zillow last checked: 8 hours ago
Listing updated: June 24, 2024 at 07:23am
Listed by:
KARI KING OSCODA:989-739-9129,
REAL ESTATE ONE NORTHEAST 989-739-9129
Bought with:
KARI KING, 6501406738
REAL ESTATE ONE NORTHEAST
Source: NGLRMLS,MLS#: 1921387
Facts & features
Interior
Bedrooms & bathrooms
- Bedrooms: 3
- Bathrooms: 1
- 3/4 bathrooms: 1
- Main level bathrooms: 1
- Main level bedrooms: 3
Primary bedroom
- Level: Main
- Area: 132.25
- Dimensions: 11.5 x 11.5
Bedroom 2
- Level: Main
- Area: 55.25
- Dimensions: 8.5 x 6.5
Bedroom 3
- Level: Main
- Area: 132
- Dimensions: 12 x 11
Primary bathroom
- Features: Shared
Dining room
- Level: Main
- Area: 154
- Dimensions: 14 x 11
Kitchen
- Level: Main
- Area: 103.5
- Dimensions: 11.5 x 9
Living room
- Level: Main
- Area: 165
- Dimensions: 15 x 11
Heating
- Forced Air, Natural Gas
Appliances
- Included: Refrigerator, Oven/Range, Dishwasher, Microwave
- Laundry: Lower Level
Features
- None
- Flooring: Vinyl, Tile
- Basement: Walk-Out Access
- Has fireplace: No
- Fireplace features: None
Interior area
- Total structure area: 1,120
- Total interior livable area: 1,120 sqft
- Finished area above ground: 1,120
- Finished area below ground: 0
Property
Parking
- Parking features: None, Asphalt, Private
Accessibility
- Accessibility features: None
Features
- Levels: One
- Stories: 1
- Exterior features: None
- Waterfront features: None
Lot
- Size: 0.46 Acres
- Dimensions: 191 x 101
- Features: Other, Metes and Bounds
Details
- Additional structures: Shed(s)
- Parcel number: 021T3000001900
- Zoning description: Residential
Construction
Type & style
- Home type: SingleFamily
- Property subtype: Single Family Residence
Materials
- Frame, Vinyl Siding
- Roof: Asphalt
Condition
- New construction: No
- Year built: 1968
Utilities & green energy
- Sewer: Private Sewer
- Water: Public
Community & neighborhood
Community
- Community features: None
Location
- Region: Oscoda
- Subdivision: Three Harolds Subdivision
HOA & financial
HOA
- Services included: None
Other
Other facts
- Listing agreement: Exclusive Right Sell
- Price range: $141K - $141K
- Listing terms: Conventional,Cash
- Ownership type: Private Owner
- Road surface type: Asphalt
Price history
| Date | Event | Price |
|---|---|---|
| 6/21/2024 | Sold | $141,000-2.7%$126/sqft |
Source: | ||
| 4/20/2024 | Listed for sale | $144,900+45%$129/sqft |
Source: | ||
| 7/15/2022 | Listing removed | -- |
Source: | ||
| 5/13/2022 | Listed for sale | $99,900+524.4%$89/sqft |
Source: | ||
| 9/27/2019 | Sold | $16,000+7.4%$14/sqft |
Source: Public Record Report a problem | ||
Public tax history
| Year | Property taxes | Tax assessment |
|---|---|---|
| 2025 | $920 +152.3% | $59,000 +20.2% |
| 2024 | $365 -46.1% | $49,100 +28.9% |
| 2023 | $677 +3.5% | $38,100 +15.5% |
Find assessor info on the county website
Neighborhood: 48750
Nearby schools
GreatSchools rating
- 5/10Richardson Elementary SchoolGrades: PK-6Distance: 2.8 mi
- 8/10Oscoda Area High SchoolGrades: 7-12Distance: 2.6 mi
Schools provided by the listing agent
- District: Oscoda Area Schools
Source: NGLRMLS. This data may not be complete. We recommend contacting the local school district to confirm school assignments for this home.

Get pre-qualified for a loan
At Zillow Home Loans, we can pre-qualify you in as little as 5 minutes with no impact to your credit score.An equal housing lender. NMLS #10287.

