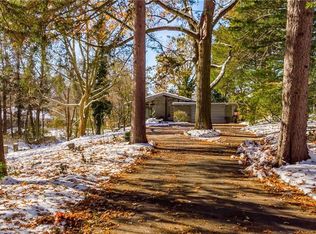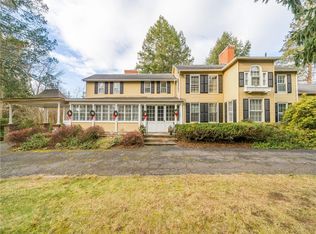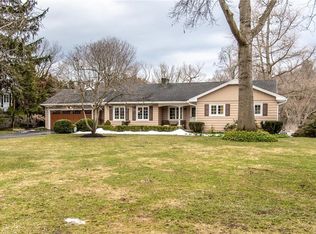Closed
$1,795,000
3939 East Ave, Rochester, NY 14618
5beds
4,032sqft
Single Family Residence
Built in 1909
0.95 Acres Lot
$1,882,500 Zestimate®
$445/sqft
$5,038 Estimated rent
Home value
$1,882,500
$1.77M - $2.01M
$5,038/mo
Zestimate® history
Loading...
Owner options
Explore your selling options
What's special
Stunning 3939 East Avenue Claude Bragdon Architect,
*** famous for many Historic Residences and Churches as well as Modern Architectural Shapes Still used today*** Here in 1909 Bragdon created a remarkable residence on East Avenue, Pittsford, NY 14618 between St. John Fisher University and Nazareth University. It embodies the finest ideas of wonderful traffic flow, beautiful family living spaces and bright cheerful windows. This very friendly yet sophisticated Residence is available after 11 years of stunning updates and care. Today in the Twenty First Century it is wonderful to recognize this property is still fresh and up to date! Built of the finest materials and maintained beautifully for 116 years, 3939 East Avenue is a glorious residence for the lucky new family able to afford this wonderful Property. All Showings are by appointment only and the lister will accompany all Showings. There is lots to learn, and It takes at lease an hour to see. Please plan ahead and call for appointments convenient to all. It is owner Occupied. Walking, biking and car lanes go straight to Pittsford Village and Canal. The Eastman Theater is 10 minutes way and Hospitals and the airport are less than a 15 minutes drive. A perfect location in Rochester's best residential neighborhood. The Country Club of Rochester Oak Hill famous for the PGA, and Irondequoit CC are 3 minutes away! There are 3 bedrooms on the second floor including a 3 room primary suit. There is a finished 3rd floor with an additional suite. All Lighting, Heating, Air-conditioning, Landscaping, and Kitchen including appliances are new. The Redesigned and finished basement has a joyful working space. The Driveway is new, landscaping is new and this house is not to be missed. The original Blue Prints are available. 3rd floor family finished living area is included in the MLS Square Footage.
Zillow last checked: 8 hours ago
Listing updated: March 17, 2025 at 09:47am
Listed by:
R. Bruce Lindsay 585-279-8232,
RE/MAX Plus
Bought with:
Carly B Napier, 10401332824
Elysian Homes by Mark Siwiec and Associates
Source: NYSAMLSs,MLS#: R1585080 Originating MLS: Rochester
Originating MLS: Rochester
Facts & features
Interior
Bedrooms & bathrooms
- Bedrooms: 5
- Bathrooms: 4
- Full bathrooms: 3
- 1/2 bathrooms: 1
- Main level bathrooms: 1
Heating
- Electric, Gas, Zoned, Hot Water
Cooling
- Zoned, Central Air
Appliances
- Included: Built-In Range, Built-In Oven, Built-In Refrigerator, Double Oven, Dryer, Dishwasher, Exhaust Fan, Disposal, Gas Oven, Gas Range, Gas Water Heater, Microwave, Range, Range Hood, Washer, Water Softener Rented
- Laundry: In Basement, Upper Level
Features
- Breakfast Area, Ceiling Fan(s), Central Vacuum, Separate/Formal Dining Room, Entrance Foyer, Eat-in Kitchen, Separate/Formal Living Room, Guest Accommodations, Library, Other, Pantry, See Remarks, Storage, Walk-In Pantry, Bar, Window Treatments, Air Filtration, Bath in Primary Bedroom
- Flooring: Carpet, Ceramic Tile, Hardwood, Marble, Varies
- Windows: Drapes
- Basement: Full,Partially Finished,Sump Pump
- Number of fireplaces: 2
Interior area
- Total structure area: 4,032
- Total interior livable area: 4,032 sqft
Property
Parking
- Total spaces: 3
- Parking features: Detached, Garage, Storage, Water Available, Driveway, Garage Door Opener, Other
- Garage spaces: 3
Features
- Stories: 3
- Patio & porch: Enclosed, Open, Patio, Porch
- Exterior features: Blacktop Driveway, Fence, Sprinkler/Irrigation, Patio
- Fencing: Partial
- Has view: Yes
- View description: Slope View
Lot
- Size: 0.95 Acres
- Dimensions: 151 x 273
- Features: Cul-De-Sac, Irregular Lot, Near Public Transit, Residential Lot
Details
- Parcel number: 2646891510600001015000
- Special conditions: Standard
Construction
Type & style
- Home type: SingleFamily
- Architectural style: Colonial,Historic/Antique
- Property subtype: Single Family Residence
Materials
- Stucco, Wood Siding, Copper Plumbing, PEX Plumbing
- Foundation: Block
- Roof: Asphalt,Membrane,Rubber
Condition
- Resale
- Year built: 1909
Utilities & green energy
- Electric: Circuit Breakers
- Sewer: Connected
- Water: Connected, Public
- Utilities for property: Cable Available, High Speed Internet Available, Sewer Connected, Water Connected
Green energy
- Energy efficient items: Appliances, HVAC, Lighting, Windows
Community & neighborhood
Security
- Security features: Security System Owned
Location
- Region: Rochester
- Subdivision: Blake
Other
Other facts
- Listing terms: Cash
Price history
| Date | Event | Price |
|---|---|---|
| 3/17/2025 | Sold | $1,795,000$445/sqft |
Source: | ||
| 1/30/2025 | Pending sale | $1,795,000$445/sqft |
Source: | ||
| 1/24/2025 | Listed for sale | $1,795,000+191.9%$445/sqft |
Source: | ||
| 8/1/2014 | Sold | $615,000+53.4%$153/sqft |
Source: | ||
| 12/7/2001 | Sold | $401,000$99/sqft |
Source: Public Record Report a problem | ||
Public tax history
| Year | Property taxes | Tax assessment |
|---|---|---|
| 2024 | -- | $517,600 |
| 2023 | -- | $517,600 |
| 2022 | -- | $517,600 |
Find assessor info on the county website
Neighborhood: 14618
Nearby schools
GreatSchools rating
- 9/10Allen Creek SchoolGrades: K-5Distance: 1.1 mi
- 10/10Calkins Road Middle SchoolGrades: 6-8Distance: 3.4 mi
- 10/10Pittsford Sutherland High SchoolGrades: 9-12Distance: 1.5 mi
Schools provided by the listing agent
- Elementary: Allen Creek
- Middle: Calkins Road Middle
- High: Pittsford Sutherland High
- District: Pittsford
Source: NYSAMLSs. This data may not be complete. We recommend contacting the local school district to confirm school assignments for this home.


