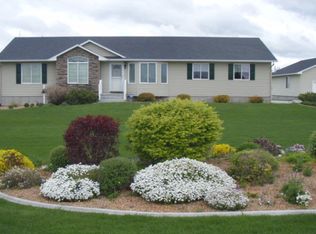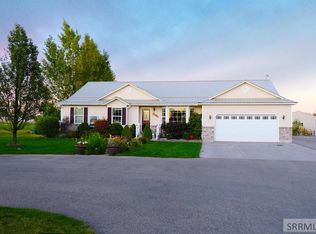Note: Zestimate is based on unfinished basement and nothing on the details list or any of the upgrades. Don't be fooled by Zestimates. I have been in several houses around me that Zestimate higher but are no comparison to my house. Zillow is no help on this. NO HOA Fees. Single family home in the Meadowbrook subdivision, which is the greatest neighborhood in Rigby, Idaho. The house is located in the back end of the neighborhood, so there is minimal traffic. It is very quiet at night. It is located fairly close to downtown Rigby which gives you easy access to services and goods. It is between Idaho Falls and Rexburg, which keeps you away from the big city, yet is close enough to get there easily for Walmart, Costco and anything else you like in the big cities. House is well lit. Basement was unfinished. In 2020, we finished the basement and installed carpeting and high quality LVP flooring. We built the cabinets in the basement hallway, which have been proven priceless. We built doors to the storage rooms and added the wood burning stove. We insulated and dry walled the under stairs common wall to keep it cooler in the storage area. We added shelving for canned goods and food storage. Installed new blinds throughout the basement. We built all of the Garage and Shop shelving and installed 12 Gladiator racks, which are now part of the house. We had a curbed asphalt driveway installed and built the car port. Carport has concrete footings securing it from the wind. We added blown in insulation on the exterior garage walls and blew in 2 feet of insulation over the garage ceiling. A/C Compressor/Condenser Coils replaced Aug 2019. Water Softener and garbage disposal replaced Sept 2019 Sump pump and float replaced Jan 2020 Water heater (12 yr) replaced Jan 2023 The house comes move-in ready, with Washer, Dryer, Gas Range, Microwave, Refrigerator, Dishwasher, Garbage Disposal and an installed house vacuum system. PLEASE CONTACT ME THROUGH ZILLOW / EMAIL SO I CAN VERIFY YOU ARE REAL. MY PHONE IS BLOWING UP WITH SPAMMERS.
This property is off market, which means it's not currently listed for sale or rent on Zillow. This may be different from what's available on other websites or public sources.

