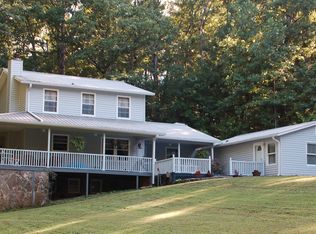Custom built oasis! This 4 bedroom, 4.5 bath home sits on the most beautiful private setting with 12+ acres and a picture perfect view from the rocking chair front porch. The main level features a 2 story living room with a stack stoned fireplace with double mantel, built-in shelving, hardwood floors and tons of windows for natural lighting. Large master suite that includes a nice walk-in closet, over sized tile shower, jetted tub, and double vanities. A cook's dream of a kitchen! Tons of cabinets, granite counter tops, large island, top of the line appliances, oven/microwave, gas cook top, butler's pantry and walk-in pantry for food/storage. Front and rear staircase-upper level includes 3 bedroom, 3 full baths and a large bonus/play room and office. Full size basement with drive-in and walk-out doors offers tons of space for storage, lawn mowers and equipment not to mention the 3 car garage on the main level. Covered porches front and back, large back deck perfect for entertaining, stocked pond for your pure enjoyment and relaxation, professionally landscaped and a tennis court. Please follow the link for a virtual tour of this beautiful home: http://www.skypoof.com/virtual-tours/3939-Airport-Rd-Dalton-Ga/tour.html Call today for more information or showing.
This property is off market, which means it's not currently listed for sale or rent on Zillow. This may be different from what's available on other websites or public sources.

