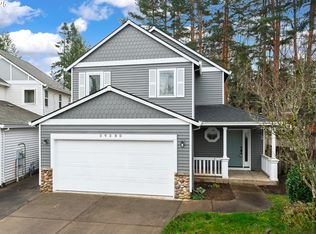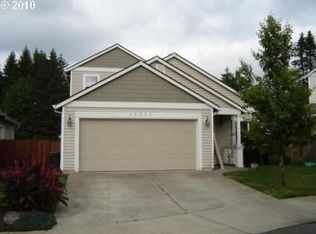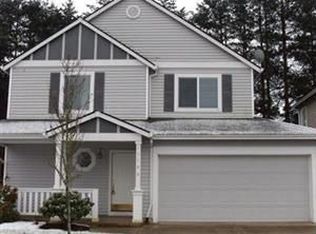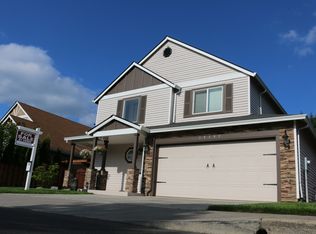Pride of ownership is apparent in this Move-In Ready, beautifully maintained home in one of Sandy's finest neighborhoods which features an open floor plan with lots of natural light, spacious master with vaulted ceiling & walk-in closet, laundry room conveniently located upstairs, lots of storage, all appliances stay, 9 ft workbench in garage, private & fenced backyard sanctuary has hot tub, raised garden and 8x10 Tuff Shed.
This property is off market, which means it's not currently listed for sale or rent on Zillow. This may be different from what's available on other websites or public sources.



