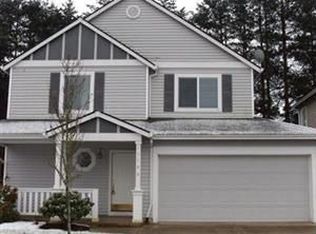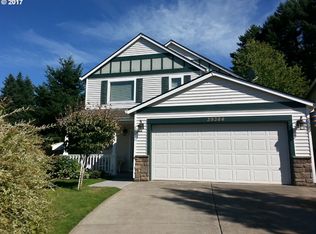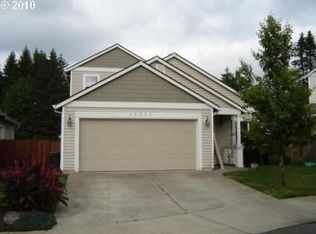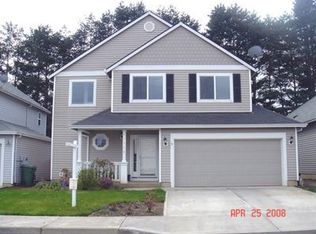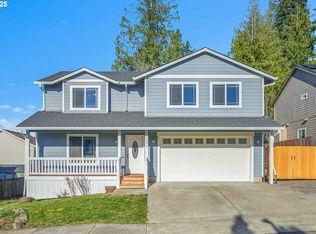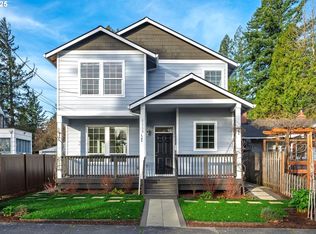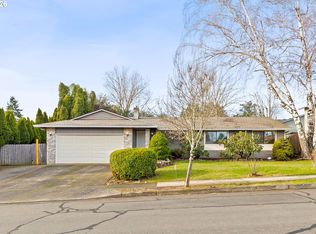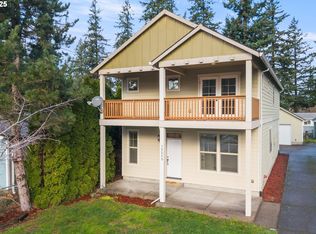Welcome Home to 39380 Amherst St in desirable Sandy, Oregon!! This home has all the updates and ready for the pickiest buyers!! Features include updated kitchen with stainless steel appliances, quartz countertops and new cabinetry throughout. Newer laminate flooring, newer roof (2023), newer gas furnace (2024), 2 car garage, covered back porch overlooking a gorgeous private fenced backyard, tool shed, central air conditioning and covered front porch!! This is a must see. Call today for your private tour!
Pending
$455,000
39380 Amherst St, Sandy, OR 97055
3beds
1,579sqft
Est.:
Residential, Single Family Residence
Built in 2002
-- sqft lot
$-- Zestimate®
$288/sqft
$-- HOA
What's special
Tool shedGorgeous private fenced backyardNewer laminate flooringCovered back porchCentral air conditioningNew cabinetry throughoutCovered front porch
- 15 days |
- 601 |
- 46 |
Zillow last checked: 8 hours ago
Listing updated: December 23, 2025 at 07:43am
Listed by:
Leanne Gillies 503-504-0511,
Walczyk Associates Realty
Source: RMLS (OR),MLS#: 262371432
Facts & features
Interior
Bedrooms & bathrooms
- Bedrooms: 3
- Bathrooms: 3
- Full bathrooms: 2
- Partial bathrooms: 1
- Main level bathrooms: 1
Rooms
- Room types: Utility Room, Bedroom 2, Bedroom 3, Dining Room, Family Room, Kitchen, Living Room, Primary Bedroom
Primary bedroom
- Features: Suite, Vaulted Ceiling, Walkin Closet, Wallto Wall Carpet
- Level: Upper
- Area: 169
- Dimensions: 13 x 13
Bedroom 2
- Features: Closet Organizer, Wallto Wall Carpet
- Level: Upper
- Area: 120
- Dimensions: 12 x 10
Bedroom 3
- Features: Closet Organizer, Wallto Wall Carpet
- Level: Upper
- Area: 132
- Dimensions: 12 x 11
Dining room
- Features: Laminate Flooring
- Level: Main
- Area: 121
- Dimensions: 11 x 11
Kitchen
- Features: Disposal, Eat Bar, Microwave, Pantry, Free Standing Range, Quartz
- Level: Main
- Area: 140
- Width: 10
Living room
- Features: Fireplace, Sliding Doors, Laminate Flooring
- Level: Main
- Area: 336
- Dimensions: 21 x 16
Heating
- Forced Air, Fireplace(s)
Cooling
- Central Air
Appliances
- Included: Dishwasher, Disposal, Free-Standing Range, Microwave, Stainless Steel Appliance(s), Gas Water Heater
Features
- Ceiling Fan(s), High Ceilings, Quartz, Closet Organizer, Eat Bar, Pantry, Suite, Vaulted Ceiling(s), Walk-In Closet(s)
- Flooring: Wall to Wall Carpet, Laminate
- Doors: Sliding Doors
- Windows: Vinyl Frames
- Basement: Crawl Space
- Number of fireplaces: 1
- Fireplace features: Gas
Interior area
- Total structure area: 1,579
- Total interior livable area: 1,579 sqft
Video & virtual tour
Property
Parking
- Total spaces: 2
- Parking features: Driveway, Off Street, Garage Door Opener, Attached
- Attached garage spaces: 2
- Has uncovered spaces: Yes
Features
- Levels: Two
- Stories: 2
- Patio & porch: Covered Patio, Patio
- Exterior features: Yard
- Fencing: Fenced
Lot
- Features: Level, Trees, Sprinkler, SqFt 5000 to 6999
Details
- Additional structures: ToolShed
- Parcel number: 05005108
Construction
Type & style
- Home type: SingleFamily
- Property subtype: Residential, Single Family Residence
Materials
- Vinyl Siding
- Foundation: Concrete Perimeter
- Roof: Composition
Condition
- Updated/Remodeled
- New construction: No
- Year built: 2002
Utilities & green energy
- Gas: Gas
- Sewer: Public Sewer
- Water: Public
Community & HOA
Community
- Security: Fire Sprinkler System
HOA
- Has HOA: No
Location
- Region: Sandy
Financial & listing details
- Price per square foot: $288/sqft
- Tax assessed value: $404,495
- Annual tax amount: $4,052
- Date on market: 12/18/2025
- Cumulative days on market: 16 days
- Listing terms: Cash,Conventional,FHA,VA Loan
- Road surface type: Paved
Estimated market value
Not available
Estimated sales range
Not available
$2,556/mo
Price history
Price history
| Date | Event | Price |
|---|---|---|
| 12/23/2025 | Pending sale | $455,000$288/sqft |
Source: | ||
| 12/18/2025 | Listed for sale | $455,000+5.4%$288/sqft |
Source: | ||
| 12/7/2023 | Sold | $431,500+0.3%$273/sqft |
Source: | ||
| 11/16/2023 | Pending sale | $430,000+2.5%$272/sqft |
Source: | ||
| 11/11/2023 | Listed for sale | $419,500+31.1%$266/sqft |
Source: | ||
Public tax history
Public tax history
| Year | Property taxes | Tax assessment |
|---|---|---|
| 2024 | $3,882 +2.7% | $229,358 +3% |
| 2023 | $3,780 +2.8% | $222,678 +3% |
| 2022 | $3,678 +3.6% | $216,193 +3% |
Find assessor info on the county website
BuyAbility℠ payment
Est. payment
$2,656/mo
Principal & interest
$2182
Property taxes
$315
Home insurance
$159
Climate risks
Neighborhood: 97055
Nearby schools
GreatSchools rating
- 8/10Firwood Elementary SchoolGrades: K-5Distance: 1.9 mi
- 5/10Cedar Ridge Middle SchoolGrades: 6-8Distance: 1.3 mi
- 5/10Sandy High SchoolGrades: 9-12Distance: 1.9 mi
Schools provided by the listing agent
- Elementary: Firwood
- Middle: Cedar Ridge
- High: Sandy
Source: RMLS (OR). This data may not be complete. We recommend contacting the local school district to confirm school assignments for this home.
- Loading
