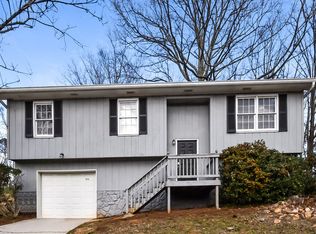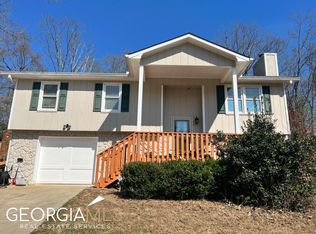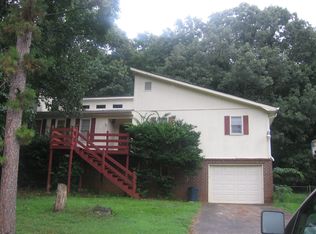Closed
$282,000
3938 Yeager Rd, Douglasville, GA 30135
4beds
2,288sqft
Single Family Residence
Built in 1977
0.53 Acres Lot
$274,200 Zestimate®
$123/sqft
$1,915 Estimated rent
Home value
$274,200
$233,000 - $324,000
$1,915/mo
Zestimate® history
Loading...
Owner options
Explore your selling options
What's special
Beautiful traditional home with fenced backyard and great curb appeal. Completely renovated, energy efficient windows, deck, hardwood flooring, steps, foyer and tiled kitchen/bathrooms, paired crown molding, BA counters and fixtures. Full finished daylight basement, including walk in closet, BR and 1/2 bath. Large laundry downstairs in basement. Optional one car finished drive under garage can also be used for exercise room, office or entertaining. Two additional rooms downstairs for tools or storage.
Zillow last checked: 8 hours ago
Listing updated: October 11, 2024 at 01:38pm
Listed by:
Melonie Michael 770-885-2598,
Coldwell Banker Realty
Bought with:
Hector A Melara, 276258
Epique Realty
Source: GAMLS,MLS#: 10348095
Facts & features
Interior
Bedrooms & bathrooms
- Bedrooms: 4
- Bathrooms: 3
- Full bathrooms: 2
- 1/2 bathrooms: 1
- Main level bathrooms: 2
- Main level bedrooms: 3
Heating
- Hot Water, Natural Gas
Cooling
- Central Air
Appliances
- Included: Dishwasher, Dryer, Gas Water Heater, Washer
- Laundry: In Basement
Features
- Master On Main Level, Walk-In Closet(s)
- Flooring: Carpet, Hardwood, Tile
- Windows: Double Pane Windows
- Basement: Bath Finished,Daylight,Exterior Entry,Finished,Interior Entry
- Number of fireplaces: 1
- Fireplace features: Factory Built, Masonry, Wood Burning Stove
- Common walls with other units/homes: No Common Walls
Interior area
- Total structure area: 2,288
- Total interior livable area: 2,288 sqft
- Finished area above ground: 2,288
- Finished area below ground: 0
Property
Parking
- Total spaces: 8
- Parking features: Attached, Basement, Garage Door Opener, Parking Pad, Side/Rear Entrance
- Has attached garage: Yes
- Has uncovered spaces: Yes
Features
- Levels: Two
- Stories: 2
- Patio & porch: Patio, Screened
- Exterior features: Garden
- Fencing: Back Yard,Chain Link,Fenced
- Body of water: None
Lot
- Size: 0.53 Acres
- Features: Other, Private
Details
- Parcel number: 00950250047
Construction
Type & style
- Home type: SingleFamily
- Architectural style: Traditional
- Property subtype: Single Family Residence
Materials
- Other
- Roof: Other
Condition
- Resale
- New construction: No
- Year built: 1977
Utilities & green energy
- Electric: 220 Volts
- Sewer: Public Sewer
- Water: Public
- Utilities for property: Sewer Available, Water Available
Community & neighborhood
Security
- Security features: Carbon Monoxide Detector(s), Security System, Smoke Detector(s)
Community
- Community features: None
Location
- Region: Douglasville
- Subdivision: Bent Pine
HOA & financial
HOA
- Has HOA: No
- Services included: None
Other
Other facts
- Listing agreement: Exclusive Right To Sell
Price history
| Date | Event | Price |
|---|---|---|
| 10/7/2024 | Sold | $282,000-1.1%$123/sqft |
Source: | ||
| 9/13/2024 | Pending sale | $285,000$125/sqft |
Source: | ||
| 9/5/2024 | Price change | $285,000-9.5%$125/sqft |
Source: | ||
| 7/30/2024 | Listed for sale | $315,000+80%$138/sqft |
Source: | ||
| 4/11/2019 | Sold | $175,000$76/sqft |
Source: | ||
Public tax history
| Year | Property taxes | Tax assessment |
|---|---|---|
| 2024 | $2,825 +54.2% | $89,800 +55.9% |
| 2023 | $1,832 -2.5% | $57,600 |
| 2022 | $1,879 +21% | $57,600 +19.2% |
Find assessor info on the county website
Neighborhood: 30135
Nearby schools
GreatSchools rating
- 6/10Dorsett Shoals Elementary SchoolGrades: K-5Distance: 0.9 mi
- 5/10Yeager Middle SchoolGrades: 6-8Distance: 0.2 mi
- 6/10Chapel Hill High SchoolGrades: 9-12Distance: 3 mi
Schools provided by the listing agent
- Elementary: Dorsett Shoals
- Middle: Yeager
- High: Chapel Hill
Source: GAMLS. This data may not be complete. We recommend contacting the local school district to confirm school assignments for this home.
Get a cash offer in 3 minutes
Find out how much your home could sell for in as little as 3 minutes with a no-obligation cash offer.
Estimated market value
$274,200


