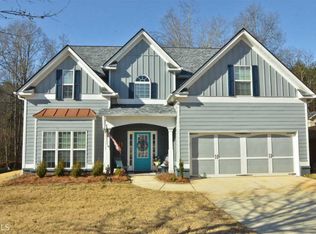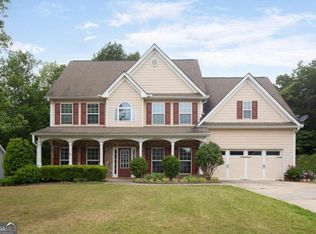Closed
$425,000
3938 Walnut Grove Way, Gainesville, GA 30506
5beds
2,910sqft
Single Family Residence
Built in 2005
0.36 Acres Lot
$456,700 Zestimate®
$146/sqft
$2,519 Estimated rent
Home value
$456,700
$434,000 - $480,000
$2,519/mo
Zestimate® history
Loading...
Owner options
Explore your selling options
What's special
Welcome to this spacious 5-bedroom, 3-bathroom home nestled in the charming Walnut Grove neighborhood. Step into the heart of the home, a well-appointed kitchen boasting a large island and beautiful LVP flooring. Beyond the kitchen, a backyard oasis awaits, featuring a flat landscape that backs up to a serene creek, providing both tranquility and space for outdoor enjoyment. Inside, the home offers a two-story living room with an abundance of natural light, creating a warm and inviting atmosphere. The formal dining area is perfect for hosting gatherings and special occasions. This property also includes a deep garage for ample storage and convenience, along with a huge porch, ideal for sitting and taking in the scenic views. For those who love outdoor living, a two-level deck offers even more space to entertain and enjoy the natural surroundings. Practical features include natural gas and a full unfinished basement, providing endless possibilities for customization. Additionally, a newer roof ensures peace of mind regarding the home's maintenance. This home truly combines comfort, style, and functionality, making it a perfect choice for those seeking a spacious and well-equipped residence in the Walnut Grove neighborhood.
Zillow last checked: 8 hours ago
Listing updated: October 30, 2023 at 07:11am
Listed by:
Brandon Watts 706-969-8548,
Virtual Properties Realty.com
Bought with:
Daniel W Burns, 381657
Source: GAMLS,MLS#: 20146924
Facts & features
Interior
Bedrooms & bathrooms
- Bedrooms: 5
- Bathrooms: 3
- Full bathrooms: 3
- Main level bathrooms: 1
- Main level bedrooms: 1
Dining room
- Features: Seats 12+
Kitchen
- Features: Breakfast Area
Heating
- Natural Gas
Cooling
- Central Air
Appliances
- Included: Gas Water Heater, Dishwasher, Disposal, Microwave, Refrigerator
- Laundry: Upper Level
Features
- Tray Ceiling(s), Vaulted Ceiling(s), High Ceilings, Double Vanity, Entrance Foyer, Soaking Tub, Separate Shower, Walk-In Closet(s)
- Flooring: Carpet, Laminate
- Basement: Bath/Stubbed,Concrete,Daylight,Interior Entry,Exterior Entry,Full,Unfinished
- Attic: Pull Down Stairs
- Number of fireplaces: 1
- Fireplace features: Factory Built
Interior area
- Total structure area: 2,910
- Total interior livable area: 2,910 sqft
- Finished area above ground: 2,910
- Finished area below ground: 0
Property
Parking
- Parking features: Attached, Garage
- Has attached garage: Yes
Features
- Levels: Three Or More
- Stories: 3
- Waterfront features: Creek
Lot
- Size: 0.36 Acres
- Features: Level
Details
- Parcel number: 10099 000142
Construction
Type & style
- Home type: SingleFamily
- Architectural style: Traditional
- Property subtype: Single Family Residence
Materials
- Concrete, Stone
- Roof: Composition
Condition
- Resale
- New construction: No
- Year built: 2005
Utilities & green energy
- Sewer: Public Sewer
- Water: Public
- Utilities for property: Cable Available, Electricity Available, High Speed Internet, Natural Gas Available
Community & neighborhood
Community
- Community features: None
Location
- Region: Gainesville
- Subdivision: Walnut Grove
HOA & financial
HOA
- Has HOA: Yes
- HOA fee: $200 annually
- Services included: Maintenance Grounds
Other
Other facts
- Listing agreement: Exclusive Right To Sell
- Listing terms: Cash,Conventional,FHA,VA Loan
Price history
| Date | Event | Price |
|---|---|---|
| 10/17/2023 | Sold | $425,000$146/sqft |
Source: | ||
| 9/24/2023 | Pending sale | $425,000$146/sqft |
Source: | ||
| 9/15/2023 | Listed for sale | $425,000-5.5%$146/sqft |
Source: | ||
| 9/14/2023 | Listing removed | -- |
Source: Owner | ||
| 9/5/2023 | Price change | $449,900-2.2%$155/sqft |
Source: | ||
Public tax history
| Year | Property taxes | Tax assessment |
|---|---|---|
| 2024 | $4,132 +3.8% | $174,200 +11.7% |
| 2023 | $3,980 +32.4% | $155,960 +39.4% |
| 2022 | $3,007 +0.8% | $111,840 +7% |
Find assessor info on the county website
Neighborhood: 30506
Nearby schools
GreatSchools rating
- 4/10Lanier Elementary SchoolGrades: PK-5Distance: 1.9 mi
- 5/10Chestatee Middle SchoolGrades: 6-8Distance: 2.2 mi
- 5/10Chestatee High SchoolGrades: 9-12Distance: 1.9 mi
Schools provided by the listing agent
- Elementary: Lanier
- Middle: Chestatee
- High: Chestatee
Source: GAMLS. This data may not be complete. We recommend contacting the local school district to confirm school assignments for this home.
Get a cash offer in 3 minutes
Find out how much your home could sell for in as little as 3 minutes with a no-obligation cash offer.
Estimated market value
$456,700
Get a cash offer in 3 minutes
Find out how much your home could sell for in as little as 3 minutes with a no-obligation cash offer.
Estimated market value
$456,700

