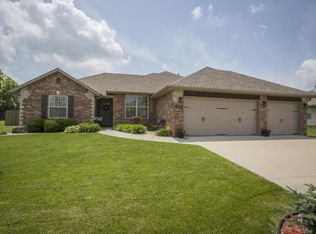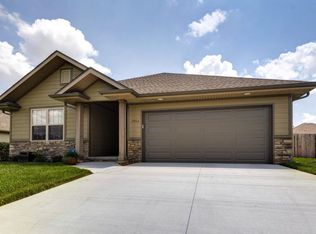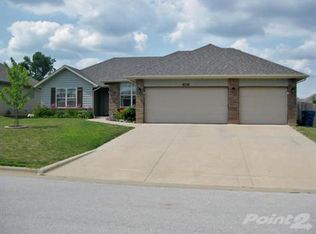Gorgeous home on quiet cul-de-sac in South Springfield just off Republic Road. McBride/Wilson's/Cherokee/Kickapoo schools. This split bedroom plan has many great features including a 13 seer 90% energy efficient furnace and AC, knotty alder cabinets, granite countertops and hardwood floor in Kitchen and formal Dining Room w/hardwood floors and wood laminate in Living Room, Hallway and Master Bedroom. Living Room features gas log fireplace and 9 ft ceilings, tile floors in Laundry and both baths. Master Suite is huge w/tray ceiling, his and hers vanities, jetted tub and walk in shower plus a walk in closet. Exterior is Brick and maintenance free shake and vinyl siding. Spacious fenced backyard. Don't miss this one!
This property is off market, which means it's not currently listed for sale or rent on Zillow. This may be different from what's available on other websites or public sources.


