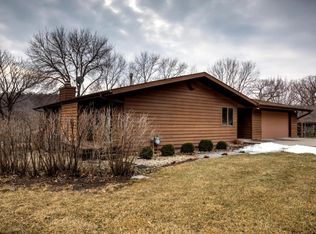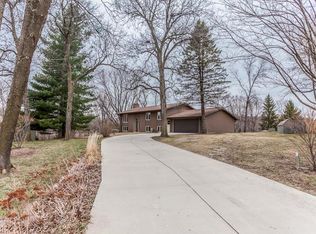Custom designed and built. Half acre+ lot adjacent to association park; space for kids to play and explore woods and creek. Great location for seeing birds and other wildlife. Extensive hardscaping and numerous perennials and mature trees in place. Rural living with paved roads and local gathering places (winery, brewery, Ames G&CC). Energy-efficient construction with passive solar design features and a ground source heat pump for heating and cooling. (Average monthly cost for 2016 heating and cooling was $46. Anderson Insulating windows throughout. Custom oak woodwork throughout and solid oak flooring in kitchen and dining room. Two full baths, two half baths, and shower in laundry room. Elevated views of back yard and association park from kitchen, dining room, living room, and master bedroom. Views of same areas from level 1 bedrooms and TV room. Level 1 family room walk out to patio. Balcony/decks off of dining room and master bedroom. • Generous 2-car garage (25’ x 25’) with built-in storage and stair opening to unfinished basement Architectural shingles for appearance and durability. Part of North Squaw Valley Home Association. This design began with the characteristics of the site, a process that Frank Lloyd Wright called "organic" design and described as "a philosophy, not a style." The resulting unity of site, function and structure produces distinctive and captivating designs. Most appliances and fixtures in this home are original to the structure. Thus, the price includes two options: 1. Purchase price as listed with a $15,000 allowance for upgrades at sellers' expense. 2. Purchase without upgrade allowance for $$414,000. Will work with buyers' agents.
This property is off market, which means it's not currently listed for sale or rent on Zillow. This may be different from what's available on other websites or public sources.


