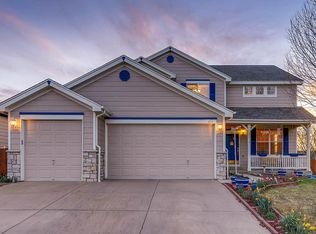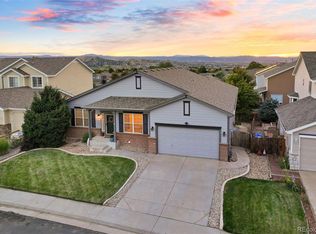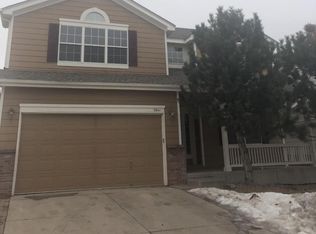Sold for $675,000 on 08/21/25
$675,000
3938 Lazy K Drive, Castle Rock, CO 80104
5beds
3,413sqft
Single Family Residence
Built in 2000
8,712 Square Feet Lot
$676,200 Zestimate®
$198/sqft
$3,802 Estimated rent
Home value
$676,200
$642,000 - $710,000
$3,802/mo
Zestimate® history
Loading...
Owner options
Explore your selling options
What's special
Welcome to this stunning 5-bedroom, 3-bathroom home situated on a desirable corner lot in the heart of Castle Rock. Thoughtfully designed with modern updates and premium features, this home offers both style and functionality.
As you step inside, you'll be welcomed by a beautifully updated interior featuring a modern kitchen and tastefully renovated bathrooms that blend contemporary finishes with timeless charm. Brand-new carpeting throughout add to the home's fresh, inviting feel. The spacious primary suite serves as a true retreat, complete with a cozy fireplace that provides warmth and comfort on chilly Colorado nights.
The professionally landscaped backyard is a peaceful oasis, featuring a tranquil water feature and lush greenery, all fed by a drip irrigation system and perfect for outdoor gatherings or quiet relaxation. The deck has recently been refinished. This home is also equipped with a whole-house security system, a humidifier for year-round comfort, and a water softening system (installed in 2023) for added convenience.
Located in a prime Castle Rock neighborhood, this home offers easy access to parks, shopping, dining, and top-rated schools. Don’t miss your chance to experience the perfect combination of elegance and comfort—schedule a private showing today!
Zillow last checked: 8 hours ago
Listing updated: August 21, 2025 at 01:52pm
Listed by:
Denise Smith 303-250-4378 DeniseSmithcorealestate@gmail.com,
Your Castle Real Estate Inc
Bought with:
Daniel Williamson, 100081772
Your Castle Real Estate Inc
Source: REcolorado,MLS#: 3029182
Facts & features
Interior
Bedrooms & bathrooms
- Bedrooms: 5
- Bathrooms: 4
- Full bathrooms: 2
- 3/4 bathrooms: 1
- 1/2 bathrooms: 1
- Main level bathrooms: 1
Primary bedroom
- Level: Upper
Bedroom
- Level: Upper
Bedroom
- Level: Upper
Bedroom
- Level: Upper
Bedroom
- Level: Basement
Primary bathroom
- Level: Upper
Bathroom
- Level: Upper
Bathroom
- Level: Main
Bathroom
- Level: Basement
Dining room
- Level: Main
Family room
- Level: Main
Kitchen
- Level: Main
Laundry
- Level: Main
Living room
- Level: Main
Office
- Level: Main
Heating
- Forced Air
Cooling
- Central Air
Appliances
- Included: Dishwasher, Disposal, Dryer, Humidifier, Microwave, Oven, Range, Refrigerator, Washer, Water Softener
Features
- Five Piece Bath, Granite Counters, High Ceilings, High Speed Internet, Kitchen Island, Open Floorplan, Pantry, Primary Suite, Walk-In Closet(s)
- Flooring: Carpet, Tile, Wood
- Windows: Double Pane Windows, Window Treatments
- Basement: Partial
- Number of fireplaces: 2
- Fireplace features: Bedroom, Family Room, Gas
Interior area
- Total structure area: 3,413
- Total interior livable area: 3,413 sqft
- Finished area above ground: 2,937
- Finished area below ground: 354
Property
Parking
- Total spaces: 3
- Parking features: Concrete
- Attached garage spaces: 3
Features
- Levels: Two
- Stories: 2
- Patio & porch: Front Porch, Patio
- Exterior features: Garden, Private Yard, Water Feature
- Fencing: Full
Lot
- Size: 8,712 sqft
- Features: Corner Lot, Landscaped, Sprinklers In Front, Sprinklers In Rear
Details
- Parcel number: R0411266
- Special conditions: Standard
Construction
Type & style
- Home type: SingleFamily
- Architectural style: Traditional
- Property subtype: Single Family Residence
Materials
- Frame, Rock
- Roof: Composition
Condition
- Updated/Remodeled
- Year built: 2000
Utilities & green energy
- Electric: 110V
- Sewer: Public Sewer
- Water: Public
- Utilities for property: Cable Available, Electricity Connected, Natural Gas Connected
Community & neighborhood
Security
- Security features: Security System
Location
- Region: Castle Rock
- Subdivision: Metzler Ranch
HOA & financial
HOA
- Has HOA: Yes
- HOA fee: $155 quarterly
- Association name: Metzler Ranch
- Association phone: 303-663-3615
Other
Other facts
- Listing terms: Cash,Conventional,FHA,VA Loan
- Ownership: Individual
- Road surface type: Paved
Price history
| Date | Event | Price |
|---|---|---|
| 8/21/2025 | Sold | $675,000$198/sqft |
Source: | ||
| 7/22/2025 | Pending sale | $675,000$198/sqft |
Source: | ||
| 7/20/2025 | Price change | $675,000-3.6%$198/sqft |
Source: | ||
| 6/16/2025 | Price change | $699,900-2.1%$205/sqft |
Source: | ||
| 5/27/2025 | Price change | $715,000-1.9%$209/sqft |
Source: | ||
Public tax history
| Year | Property taxes | Tax assessment |
|---|---|---|
| 2025 | $3,255 -1.4% | $42,330 -16.5% |
| 2024 | $3,300 +43.7% | $50,670 -0.9% |
| 2023 | $2,296 -4.2% | $51,150 +48.4% |
Find assessor info on the county website
Neighborhood: 80104
Nearby schools
GreatSchools rating
- 8/10Castle Rock Elementary SchoolGrades: PK-6Distance: 1.4 mi
- 5/10Mesa Middle SchoolGrades: 6-8Distance: 3.5 mi
- 7/10Douglas County High SchoolGrades: 9-12Distance: 0.9 mi
Schools provided by the listing agent
- Elementary: Castle Rock
- Middle: Mesa
- High: Douglas County
- District: Douglas RE-1
Source: REcolorado. This data may not be complete. We recommend contacting the local school district to confirm school assignments for this home.
Get a cash offer in 3 minutes
Find out how much your home could sell for in as little as 3 minutes with a no-obligation cash offer.
Estimated market value
$676,200
Get a cash offer in 3 minutes
Find out how much your home could sell for in as little as 3 minutes with a no-obligation cash offer.
Estimated market value
$676,200


