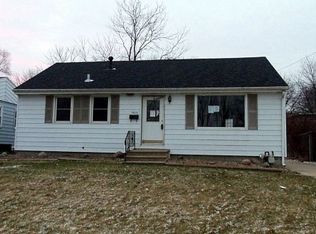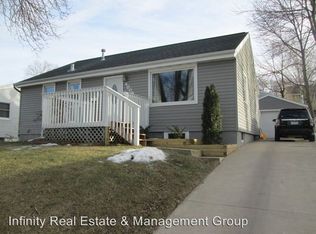Closed
$229,000
3938 7th St NW, Rochester, MN 55901
2beds
1,924sqft
Single Family Residence
Built in 1959
6,098.4 Square Feet Lot
$229,700 Zestimate®
$119/sqft
$1,417 Estimated rent
Home value
$229,700
$216,000 - $246,000
$1,417/mo
Zestimate® history
Loading...
Owner options
Explore your selling options
What's special
Move-in ready and ideally located, this charming ranch-style home offers convenience and comfort just minutes from downtown, shopping, restaurants, and the golf club. Inside, the bright living room opens to a dining space and kitchen with ample cabinetry and views of the backyard. Two main-floor bedrooms sit near a full bath, while the lower level provides added flexibility with a spacious family room and potential for future finishing. Enjoy the peaceful backyard from the deck, surrounded by mature trees and plantings.
Zillow last checked: 8 hours ago
Listing updated: November 21, 2025 at 02:12pm
Listed by:
Robin Gwaltney 507-259-4926,
Re/Max Results
Bought with:
Rory Ballard
Dwell Realty Group LLC
Source: NorthstarMLS as distributed by MLS GRID,MLS#: 6757784
Facts & features
Interior
Bedrooms & bathrooms
- Bedrooms: 2
- Bathrooms: 1
- Full bathrooms: 1
Bedroom 1
- Level: Main
Bedroom 2
- Level: Main
Bathroom
- Level: Main
Family room
- Level: Main
Kitchen
- Level: Main
Laundry
- Level: Main
Living room
- Level: Main
Heating
- Forced Air
Cooling
- Central Air
Appliances
- Included: Dishwasher, Dryer, Microwave, Range, Washer
Features
- Basement: Block
- Has fireplace: No
Interior area
- Total structure area: 1,924
- Total interior livable area: 1,924 sqft
- Finished area above ground: 962
- Finished area below ground: 0
Property
Parking
- Total spaces: 1
- Parking features: Detached, Concrete
- Garage spaces: 1
Accessibility
- Accessibility features: None
Features
- Levels: One
- Stories: 1
- Patio & porch: Deck
Lot
- Size: 6,098 sqft
- Dimensions: 117 x 52
Details
- Foundation area: 962
- Parcel number: 743214004362
- Zoning description: Residential-Single Family
Construction
Type & style
- Home type: SingleFamily
- Property subtype: Single Family Residence
Materials
- Vinyl Siding
Condition
- Age of Property: 66
- New construction: No
- Year built: 1959
Utilities & green energy
- Gas: Natural Gas
- Sewer: City Sewer/Connected
- Water: City Water/Connected
Community & neighborhood
Location
- Region: Rochester
- Subdivision: Country Club Manor 4th Sub-Torrens
HOA & financial
HOA
- Has HOA: No
Price history
| Date | Event | Price |
|---|---|---|
| 11/21/2025 | Sold | $229,000+1.8%$119/sqft |
Source: | ||
| 10/21/2025 | Pending sale | $224,900$117/sqft |
Source: | ||
| 10/3/2025 | Price change | $224,900-4.3%$117/sqft |
Source: | ||
| 9/15/2025 | Price change | $234,900-2.1%$122/sqft |
Source: | ||
| 7/19/2025 | Listed for sale | $239,900$125/sqft |
Source: | ||
Public tax history
| Year | Property taxes | Tax assessment |
|---|---|---|
| 2024 | $2,218 | $175,100 +1% |
| 2023 | -- | $173,300 +1.5% |
| 2022 | $2,030 +3.5% | $170,800 +18.2% |
Find assessor info on the county website
Neighborhood: Manor Park
Nearby schools
GreatSchools rating
- 6/10Bishop Elementary SchoolGrades: PK-5Distance: 0.3 mi
- 5/10John Marshall Senior High SchoolGrades: 8-12Distance: 1.9 mi
- 5/10John Adams Middle SchoolGrades: 6-8Distance: 2.5 mi
Schools provided by the listing agent
- Elementary: Harriet Bishop
- Middle: John Adams
- High: John Marshall
Source: NorthstarMLS as distributed by MLS GRID. This data may not be complete. We recommend contacting the local school district to confirm school assignments for this home.
Get a cash offer in 3 minutes
Find out how much your home could sell for in as little as 3 minutes with a no-obligation cash offer.
Estimated market value
$229,700

