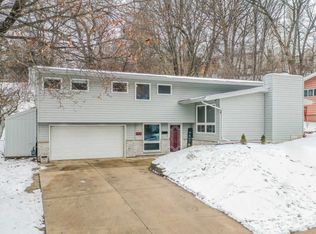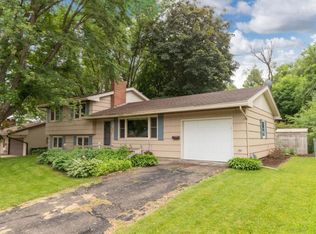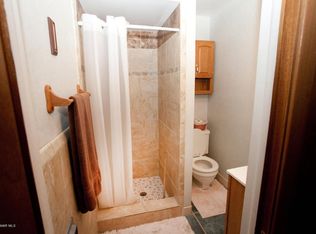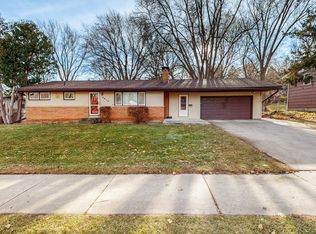Closed
$351,000
3938 3rd St NW, Rochester, MN 55901
4beds
2,456sqft
Single Family Residence
Built in 1959
0.32 Acres Lot
$362,400 Zestimate®
$143/sqft
$2,191 Estimated rent
Home value
$362,400
$333,000 - $395,000
$2,191/mo
Zestimate® history
Loading...
Owner options
Explore your selling options
What's special
This wonderful 4-bedroom, 2-bathroom home is located in a highly desirable northwest neighborhood, just 2 miles from the world-renowned Mayo Clinic—ideal for those seeking a convenient commute. It backs up to Judd Park, one of the best sledding hills in town, offering year-round outdoor fun. The main floor features beautiful hardwood floors and a spacious master bedroom with a large walk-in closet. A two-sided fireplace adds warmth and charm, creating a cozy atmosphere in both the living room and dining area. The home has just been updated with an all-new roof and siding, ensuring durability and peace of mind. The backyard is perfect for both relaxation and play, with a tree house and swing set to entertain the whole family. The lower level includes two additional bedrooms, a bath, and another fireplace, creating a comfortable and functional space. Plus, the finished, heated garage offers ample room for storage or hobbies. With its prime location, this home truly has it all!
Zillow last checked: 8 hours ago
Listing updated: June 30, 2025 at 01:31pm
Listed by:
Jason Carey 507-250-5361,
Re/Max Results,
Tiffany Carey 507-269-8678
Bought with:
Karl Rogers
Dwell Realty Group LLC
Source: NorthstarMLS as distributed by MLS GRID,MLS#: 6696213
Facts & features
Interior
Bedrooms & bathrooms
- Bedrooms: 4
- Bathrooms: 2
- Full bathrooms: 1
- 3/4 bathrooms: 1
Bedroom 1
- Level: Main
- Area: 208 Square Feet
- Dimensions: 13X16
Bedroom 2
- Level: Main
- Area: 130 Square Feet
- Dimensions: 10X13
Bedroom 3
- Level: Lower
- Area: 180 Square Feet
- Dimensions: 10X18
Bedroom 4
- Level: Lower
- Area: 119 Square Feet
- Dimensions: 8.5X14
Dining room
- Level: Main
- Area: 100 Square Feet
- Dimensions: 10X10
Family room
- Level: Lower
- Area: 280 Square Feet
- Dimensions: 14X20
Kitchen
- Level: Main
- Area: 120 Square Feet
- Dimensions: 10X12
Living room
- Level: Main
- Area: 280 Square Feet
- Dimensions: 14X20
Heating
- Baseboard, Forced Air
Cooling
- Central Air
Appliances
- Included: Cooktop, Dishwasher, Disposal, Exhaust Fan, Microwave, Range, Refrigerator, Stainless Steel Appliance(s), Wall Oven
Features
- Basement: Block,Daylight,Egress Window(s),Finished,Full,Walk-Out Access
- Number of fireplaces: 2
- Fireplace features: Double Sided, Family Room, Living Room, Wood Burning
Interior area
- Total structure area: 2,456
- Total interior livable area: 2,456 sqft
- Finished area above ground: 1,228
- Finished area below ground: 1,105
Property
Parking
- Total spaces: 2
- Parking features: Attached, Concrete, Garage Door Opener, Heated Garage
- Attached garage spaces: 2
- Has uncovered spaces: Yes
Accessibility
- Accessibility features: None
Features
- Levels: One
- Stories: 1
- Patio & porch: Patio
- Fencing: Partial
Lot
- Size: 0.32 Acres
- Dimensions: 92 x 153 x 87 x 153
- Features: Many Trees
Details
- Foundation area: 1228
- Parcel number: 743241004176
- Zoning description: Residential-Single Family
Construction
Type & style
- Home type: SingleFamily
- Property subtype: Single Family Residence
Materials
- Vinyl Siding
- Roof: Age 8 Years or Less,Asphalt
Condition
- Age of Property: 66
- New construction: No
- Year built: 1959
Utilities & green energy
- Gas: Natural Gas
- Sewer: City Sewer/Connected
- Water: City Water/Connected
Community & neighborhood
Location
- Region: Rochester
- Subdivision: Country Club Manor 1st Add-Torrens
HOA & financial
HOA
- Has HOA: No
Price history
| Date | Event | Price |
|---|---|---|
| 6/30/2025 | Sold | $351,000+9%$143/sqft |
Source: | ||
| 4/13/2025 | Pending sale | $321,900$131/sqft |
Source: | ||
| 4/11/2025 | Listed for sale | $321,900+37%$131/sqft |
Source: | ||
| 6/25/2018 | Sold | $235,000$96/sqft |
Source: | ||
| 4/25/2018 | Pending sale | $235,000$96/sqft |
Source: RE/MAX Results - Rochester #4086905 Report a problem | ||
Public tax history
| Year | Property taxes | Tax assessment |
|---|---|---|
| 2025 | $3,724 +15.8% | $265,900 +1.3% |
| 2024 | $3,216 | $262,400 +3.5% |
| 2023 | -- | $253,500 +4.8% |
Find assessor info on the county website
Neighborhood: Manor Park
Nearby schools
GreatSchools rating
- 6/10Bishop Elementary SchoolGrades: PK-5Distance: 0.3 mi
- 5/10John Marshall Senior High SchoolGrades: 8-12Distance: 2 mi
- 5/10John Adams Middle SchoolGrades: 6-8Distance: 2.8 mi
Schools provided by the listing agent
- Elementary: Harriet Bishop
- Middle: John Adams
- High: John Marshall
Source: NorthstarMLS as distributed by MLS GRID. This data may not be complete. We recommend contacting the local school district to confirm school assignments for this home.
Get a cash offer in 3 minutes
Find out how much your home could sell for in as little as 3 minutes with a no-obligation cash offer.
Estimated market value$362,400
Get a cash offer in 3 minutes
Find out how much your home could sell for in as little as 3 minutes with a no-obligation cash offer.
Estimated market value
$362,400



