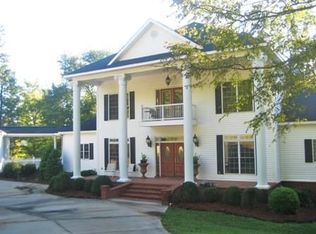Unique opportunity to own a private estate in Jones County convenient to Macon, Gray and Forsyth. Plush 55.89 acre tract with 2 stocked ponds 6 car garage, finished basement, hot tub 30 x 48 shop pole barn, fabulous kitchen, volume ceilings and lots of view advantage points from the multi-level deck, veranda and expansive windows.
This property is off market, which means it's not currently listed for sale or rent on Zillow. This may be different from what's available on other websites or public sources.
