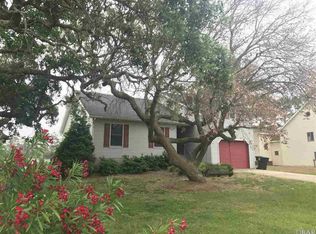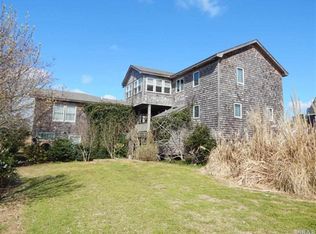Great canalfront opportunity! The views from this property are amazing! House is a traditional salt box with enclosed front entry, wood burning fireplace, and separate mother in law apartment. So many possibilities! Over sized garage and workshop on the first level with fish cleaning station right out back. Mid level has open living, kitchen and dining and one bedroom with full bath. Off the mid level you will find a spacious deck to enjoy the gorgeous view. The third floor has two bedrooms with shared bath and a huge bonus walk in closet. The mother in law suite off the back is perfect for just that--or a home office! It has kitchenette and full bath with separate entrance but can be entered from the main house without going outside. This house has just been freshly painted inside, new carpet, exterior power washing, recent new drainfield and bulkhead was replaced in 2012.
This property is off market, which means it's not currently listed for sale or rent on Zillow. This may be different from what's available on other websites or public sources.


