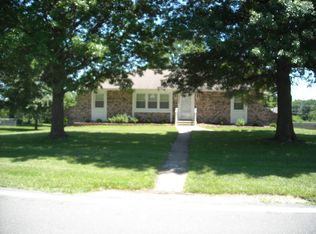Sold
Price Unknown
3937 SW Scherer Rd, Lees Summit, MO 64082
4beds
2,370sqft
Single Family Residence
Built in 1967
0.59 Acres Lot
$337,500 Zestimate®
$--/sqft
$2,252 Estimated rent
Home value
$337,500
$321,000 - $354,000
$2,252/mo
Zestimate® history
Loading...
Owner options
Explore your selling options
What's special
Price adjustment! Just reduced, so hurry! This Western Lee’s Summit home is MOVE IN READY, sets on 6/10ths of an acre, and is located in a quiet, remote area, within walking distance to Longview Lake. NEW ROOF just installed. Nicely updated interior boasts gray neutral tones, freshly refinished gleaming wood floors throughout the main level, remodeled kitchen and bathrooms, and so much more! Step into the Living Room with nice natural light. Also the formal Dining Room is full sized and great for family meals and entertaining. The Kitchen is gorgeous with new SS appliances, Granite counters, painted cabinets, stylish subway tile backsplash, and marble tile floor. You will enjoy the seclusion and the view from the large, 40 ft deck overlooking the back yard. No houses behind you, just trees and wildlife. Gather around the Brick Fireplace in the cozy Hearth Room, which is adjacent to the kitchen. All 3 main level bedrooms have wood floors. Master Bedroom with onsuite full bath has a spacious Walk In Closet. The 4th bedroom is in the lower level, and includes daylight windows and new wood plank flooring. The lower level also includes a nice sized rec room, a half bath, and an oversized laundry room. The home exterior has maintenance free siding, and classic brick trim. Great remote location, you’ll feel like you are out in the country, while not far from Interstate 470, 71 Hwy, shopping, and restaurants. Spacious lot includes a barn at the back of the yard, along with a second outbuilding below the deck.
Zillow last checked: 8 hours ago
Listing updated: June 02, 2023 at 12:16pm
Listing Provided by:
Don Roberts 816-797-5541,
ReeceNichols - Lees Summit,
KBTLeesSummit Team 816-524-7272,
ReeceNichols - Lees Summit
Bought with:
HCR Team
RE/MAX Heritage
Source: Heartland MLS as distributed by MLS GRID,MLS#: 2426224
Facts & features
Interior
Bedrooms & bathrooms
- Bedrooms: 4
- Bathrooms: 3
- Full bathrooms: 2
- 1/2 bathrooms: 1
Primary bedroom
- Features: Ceiling Fan(s), Wood Floor
- Level: Main
Bedroom 2
- Features: Wood Floor
- Level: Main
Bedroom 3
- Features: Wood Floor
- Level: Main
Bedroom 4
- Level: Lower
Primary bathroom
- Features: Ceramic Tiles, Granite Counters, Shower Only
- Level: Main
Bathroom 2
- Level: Main
Dining room
- Features: Wood Floor
- Level: Main
Half bath
- Level: Lower
Hearth room
- Features: Fireplace, Wood Floor
- Level: Main
Kitchen
- Features: Ceramic Tiles, Granite Counters
- Level: Main
Living room
- Features: Wood Floor
- Level: Main
Recreation room
- Level: Lower
Heating
- Forced Air
Cooling
- Electric
Appliances
- Included: Dishwasher, Refrigerator, Built-In Electric Oven, Stainless Steel Appliance(s)
- Laundry: In Basement
Features
- Ceiling Fan(s), Painted Cabinets
- Flooring: Slate/Marble, Tile, Wood
- Basement: Daylight,Finished,Interior Entry,Walk-Out Access
- Number of fireplaces: 1
- Fireplace features: Gas, Hearth Room
Interior area
- Total structure area: 2,370
- Total interior livable area: 2,370 sqft
- Finished area above ground: 1,570
- Finished area below ground: 800
Property
Parking
- Total spaces: 2
- Parking features: Attached, Garage Faces Front
- Attached garage spaces: 2
Features
- Patio & porch: Deck, Patio
Lot
- Size: 0.59 Acres
- Features: Estate Lot
Details
- Additional structures: Barn(s)
- Parcel number: 63700032300000000
Construction
Type & style
- Home type: SingleFamily
- Architectural style: Traditional
- Property subtype: Single Family Residence
Materials
- Brick Trim, Vinyl Siding
- Roof: Composition
Condition
- Year built: 1967
Utilities & green energy
- Sewer: Public Sewer
- Water: Public
Community & neighborhood
Location
- Region: Lees Summit
- Subdivision: Ranchvue
Other
Other facts
- Listing terms: Cash,Conventional,FHA,VA Loan
- Ownership: Private
- Road surface type: Paved
Price history
| Date | Event | Price |
|---|---|---|
| 5/31/2023 | Sold | -- |
Source: | ||
| 5/2/2023 | Pending sale | $344,900$146/sqft |
Source: | ||
| 4/28/2023 | Price change | $344,900-1.4%$146/sqft |
Source: | ||
| 4/17/2023 | Price change | $349,900-4.1%$148/sqft |
Source: | ||
| 4/12/2023 | Price change | $364,900-1.4%$154/sqft |
Source: | ||
Public tax history
| Year | Property taxes | Tax assessment |
|---|---|---|
| 2024 | $1,695 +1.6% | $20,550 |
| 2023 | $1,668 -46.7% | $20,550 -42.8% |
| 2022 | $3,131 +0.1% | $35,911 |
Find assessor info on the county website
Neighborhood: 64082
Nearby schools
GreatSchools rating
- 5/10Meadowmere Elementary SchoolGrades: K-5Distance: 2.6 mi
- 6/10Grandview Middle SchoolGrades: 6-8Distance: 2 mi
- 2/10Grandview Sr. High SchoolGrades: 9-12Distance: 2.7 mi
Schools provided by the listing agent
- Elementary: Meadowmere
- Middle: Grandview
- High: Grandview
Source: Heartland MLS as distributed by MLS GRID. This data may not be complete. We recommend contacting the local school district to confirm school assignments for this home.
Get a cash offer in 3 minutes
Find out how much your home could sell for in as little as 3 minutes with a no-obligation cash offer.
Estimated market value
$337,500
Get a cash offer in 3 minutes
Find out how much your home could sell for in as little as 3 minutes with a no-obligation cash offer.
Estimated market value
$337,500
