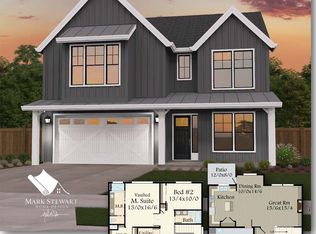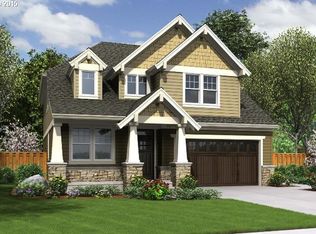Custom Craftsman home with 9'ceiling/main, Custom Built cabinets,Quartz Counter Tops,Breakfast bar,pantry, 3/4" solid hardwood floors,SS Appl,Gas Range,Tile, soak tub/master, Gas Fireplace,Milgard windows and much more. Std features per plan,SQ.FT.approx.Actual Plans and photos may vary from flyer may show optional features..Builder requires pre-approval thru builders lender, Bethany Tuthill at Wells Fargo NMLS#217490
This property is off market, which means it's not currently listed for sale or rent on Zillow. This may be different from what's available on other websites or public sources.

