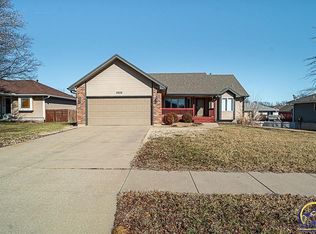Sold on 07/11/24
Price Unknown
3937 SW 40th St, Topeka, KS 66610
4beds
1,883sqft
Single Family Residence, Residential
Built in 2002
10,018.8 Square Feet Lot
$288,500 Zestimate®
$--/sqft
$2,340 Estimated rent
Home value
$288,500
$268,000 - $306,000
$2,340/mo
Zestimate® history
Loading...
Owner options
Explore your selling options
What's special
4 Bedroom, 3 baths on quiet street. 3 car garage, Lots of storage in partially finished basement. Fenced back yard and in Washburn Rural Schools.
Zillow last checked: 8 hours ago
Listing updated: July 11, 2024 at 02:19pm
Listed by:
Misty Kooser 785-289-6080,
Countrywide Realty, Inc.
Bought with:
Kelly Marsh, SP00243428
KW One Legacy Partners, LLC
Source: Sunflower AOR,MLS#: 234452
Facts & features
Interior
Bedrooms & bathrooms
- Bedrooms: 4
- Bathrooms: 3
- Full bathrooms: 3
Primary bedroom
- Level: Main
- Area: 192
- Dimensions: 12X16
Bedroom 2
- Level: Main
- Area: 108
- Dimensions: 9X12
Bedroom 3
- Level: Main
- Area: 132
- Dimensions: 11X12
Bedroom 4
- Level: Lower
- Area: 90
- Dimensions: 9X10
Dining room
- Level: Main
- Area: 117
- Dimensions: 9X13
Family room
- Level: Lower
- Area: 315
- Dimensions: 15X21
Kitchen
- Level: Main
- Area: 270
- Dimensions: 15X18
Laundry
- Level: Main
Living room
- Level: Main
- Area: 255
- Dimensions: 15X17
Heating
- Natural Gas
Cooling
- Central Air
Appliances
- Included: Electric Range, Range Hood, Dishwasher, Refrigerator, Disposal
- Laundry: Main Level
Features
- Flooring: Hardwood, Vinyl, Carpet
- Doors: Storm Door(s)
- Windows: Storm Window(s)
- Basement: Sump Pump,Concrete
- Number of fireplaces: 1
- Fireplace features: One, Living Room
Interior area
- Total structure area: 1,883
- Total interior livable area: 1,883 sqft
- Finished area above ground: 1,448
- Finished area below ground: 435
Property
Parking
- Parking features: Attached, Auto Garage Opener(s), Garage Door Opener
- Has attached garage: Yes
Features
- Patio & porch: Patio
- Has spa: Yes
- Spa features: Bath
- Fencing: Chain Link
Lot
- Size: 10,018 sqft
- Features: Sidewalk
Details
- Parcel number: R61790
- Special conditions: Standard,Arm's Length
Construction
Type & style
- Home type: SingleFamily
- Architectural style: Ranch
- Property subtype: Single Family Residence, Residential
Materials
- Roof: Composition
Condition
- Year built: 2002
Utilities & green energy
- Water: Public
Community & neighborhood
Location
- Region: Topeka
- Subdivision: Colly Creek Sub #3
Price history
| Date | Event | Price |
|---|---|---|
| 7/11/2024 | Sold | -- |
Source: | ||
| 6/13/2024 | Pending sale | $292,900$156/sqft |
Source: | ||
| 6/4/2024 | Listed for sale | $292,900$156/sqft |
Source: | ||
| 7/29/2002 | Sold | -- |
Source: Agent Provided | ||
Public tax history
| Year | Property taxes | Tax assessment |
|---|---|---|
| 2025 | -- | $29,532 -2.1% |
| 2024 | $4,712 +2.5% | $30,173 +3% |
| 2023 | $4,596 +9.7% | $29,294 +12% |
Find assessor info on the county website
Neighborhood: Colly Creek
Nearby schools
GreatSchools rating
- 3/10Pauline Central Primary SchoolGrades: PK-3Distance: 3.7 mi
- 6/10Washburn Rural Middle SchoolGrades: 7-8Distance: 2.8 mi
- 8/10Washburn Rural High SchoolGrades: 9-12Distance: 3.1 mi
Schools provided by the listing agent
- Elementary: Pauline Elementary School/USD 437
- Middle: Washburn Rural Middle School/USD 437
- High: Washburn Rural High School/USD 437
Source: Sunflower AOR. This data may not be complete. We recommend contacting the local school district to confirm school assignments for this home.
