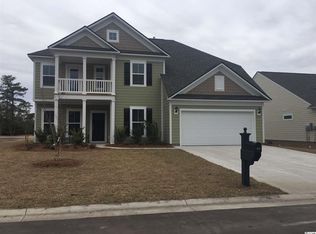Start your next chapter in this immaculate, move-in ready 3BD/3BA lakefront home tucked away in the private gated section of Berkshire Forest - Amherst. This community offers some of the best amenities which include a pool, clubhouse, tennis court, basketball court, walking trails and playground. The unparalleled experience that awaits you at this impeccably upgraded 2-year young home will spoil you to everything else, making you feel like you're on vacation every day! Live & entertain in the large open concept layout highlighting a fireplace with live-edge wood mantle, built-in bookshelf cabinets, shiplap accent wall & gourmet kitchen ready to whip up 5-star meals at a moment's notice, accentuated by a custom brick & mortar backsplash, with large granite island, pantry & farmhouse sink. This gourmet suite is truly a culinary dream fitted with premium built-in stainless appliances, gas range with pot filler & range hood. The beverage center & built-in wine/stemware cabinet make keeping a favorite bottle on hand for those drop-in guests. The seasoned host will love the easy flow between the indoors & out, where you can sink into the bliss of your private screened-in porch or separate patio with BBQ gas hookup to savor the views of the pond. You can also opt to move the group upstairs to the large bonus room that can serve a multitude of uses, from a rec room, to a media space to a fabulous play area. When ready to retire for the evening, the home's two incredible master suites live lavishly with tiled walk-in shower & double sink ensuite. Certainly no box was left unchecked for this ultimate entertainer's utopia, designed for easycare living with custom mud room drop zone, gorgeous private home office with shiplap wall, spacious 3-car garage for the savvy mechanic or collector, plus natural gas, separate meter for irrigation. Come live the lifestyle & savor the feeling of being Home Sweet Home in this turnkey luxury residence! Berkshire Forest is centrally located
This property is off market, which means it's not currently listed for sale or rent on Zillow. This may be different from what's available on other websites or public sources.
