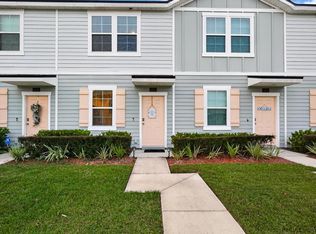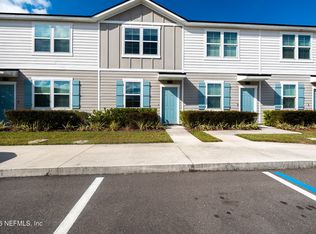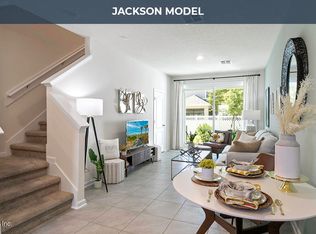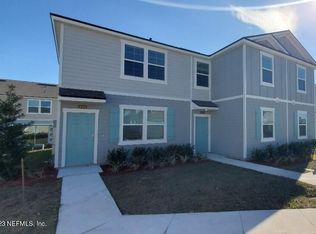Closed
$215,000
3937 OAK MILL Road, Orange Park, FL 32065
2beds
1,107sqft
Townhouse
Built in 2023
1,306.8 Square Feet Lot
$211,800 Zestimate®
$194/sqft
$1,647 Estimated rent
Home value
$211,800
$195,000 - $229,000
$1,647/mo
Zestimate® history
Loading...
Owner options
Explore your selling options
What's special
Adorable and move-in-ready 2-bedroom, 2.5-bath townhome located in the highly sought-after Oakleaf Plantation community. This well-maintained home features an open-concept first floor with tile throughout the main living areas, perfect for everyday living and entertaining. The kitchen opens to the dining and living space, and a covered lanai offers the perfect spot to relax outdoors. Upstairs features a split floor plan with two spacious owner's suites, each offering a private en-suite bathroom and generous closet spaceideal for multi-generational living or roommates.
Enjoy access to Oakleaf Plantation's resort-style amenities, including multiple pools with water slides, fitness centers, parks, soccer fields, basketball courts, and more. Just minutes to Oakleaf Town Center with premier shopping, dining, and entertainment options.
Low-maintenance living with unbeatable location and amenitiesschedule your showing today!
Zillow last checked: 8 hours ago
Listing updated: July 28, 2025 at 02:14pm
Listed by:
JORDAN MAY 904-651-6548,
KELLER WILLIAMS ST JOHNS 904-867-7694,
LINDSEY OSTEEN 904-325-4063
Bought with:
LILY TRAN, SL3407717
FLORIDA HOMES REALTY & MTG LLC
Source: realMLS,MLS#: 2081576
Facts & features
Interior
Bedrooms & bathrooms
- Bedrooms: 2
- Bathrooms: 3
- Full bathrooms: 2
- 1/2 bathrooms: 1
Heating
- Central
Cooling
- Central Air
Appliances
- Included: Dishwasher, Disposal, Electric Range, Microwave, Refrigerator
- Laundry: In Unit, Upper Level
Features
- Breakfast Bar, Eat-in Kitchen, Entrance Foyer, Kitchen Island, Open Floorplan, Pantry, Primary Bathroom - Tub with Shower, Smart Thermostat, Split Bedrooms
- Flooring: Carpet, Tile
Interior area
- Total interior livable area: 1,107 sqft
Property
Parking
- Parking features: Assigned, Guest
Features
- Levels: Two
- Stories: 2
- Patio & porch: Covered, Rear Porch
- Fencing: Back Yard
Lot
- Size: 1,306 sqft
Details
- Parcel number: 06042500786908005
Construction
Type & style
- Home type: Townhouse
- Property subtype: Townhouse
Materials
- Fiber Cement
- Roof: Shingle
Condition
- Updated/Remodeled
- New construction: No
- Year built: 2023
Utilities & green energy
- Sewer: Public Sewer
- Water: Public
- Utilities for property: Cable Connected, Electricity Connected, Sewer Connected, Water Connected
Community & neighborhood
Location
- Region: Orange Park
- Subdivision: Towering Oaks
HOA & financial
HOA
- Has HOA: Yes
- HOA fee: $130 monthly
- Amenities included: Pool, Barbecue, Children's Pool, Clubhouse, Dog Park, Fitness Center, Maintenance Grounds, Park, Playground, Tennis Court(s), Trash
- Services included: Maintenance Grounds
Other
Other facts
- Listing terms: Cash,Conventional,FHA,VA Loan
- Road surface type: Asphalt
Price history
| Date | Event | Price |
|---|---|---|
| 7/25/2025 | Sold | $215,000$194/sqft |
Source: | ||
| 6/23/2025 | Listing removed | $1,775$2/sqft |
Source: realMLS #2088612 Report a problem | ||
| 6/23/2025 | Pending sale | $215,000$194/sqft |
Source: | ||
| 6/16/2025 | Price change | $1,775-1.4%$2/sqft |
Source: realMLS #2088612 Report a problem | ||
| 5/20/2025 | Listed for rent | $1,800$2/sqft |
Source: realMLS #2088612 Report a problem | ||
Public tax history
| Year | Property taxes | Tax assessment |
|---|---|---|
| 2024 | $2,934 +143.8% | $185,718 +430.6% |
| 2023 | $1,204 +23.3% | $35,000 +75% |
| 2022 | $976 | $20,000 |
Find assessor info on the county website
Neighborhood: 32065
Nearby schools
GreatSchools rating
- 5/10Plantation Oaks Elementary SchoolGrades: PK-6Distance: 0.6 mi
- 6/10Oakleaf Junior High SchoolGrades: 6-8Distance: 0.5 mi
- 6/10Oakleaf High SchoolGrades: PK,9-12Distance: 1 mi
Schools provided by the listing agent
- Elementary: Plantation Oaks
- Middle: Oakleaf Jr High
- High: Oakleaf High School
Source: realMLS. This data may not be complete. We recommend contacting the local school district to confirm school assignments for this home.
Get a cash offer in 3 minutes
Find out how much your home could sell for in as little as 3 minutes with a no-obligation cash offer.
Estimated market value
$211,800



