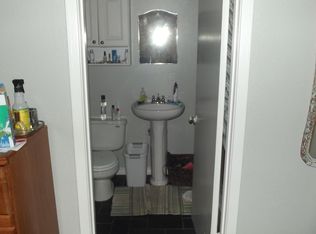Welcome to this beautifully updated tri-level, 3-bedroom, 2-bathroom home offering a perfect blend of classic charm and modern sophistication. Nestled in a prime location near downtown Fort Worth, the Trinity River, the Cultural District, and just minutes from Dickies Arena, this home is ideal for those seeking convenience and style. The freshly remodeled kitchen and bathroom showcase contemporary black fixtures and new flooring that perfectly complement the home's unique design. The spacious kitchen features updated cabinetry and lighting providing a stylish and functional space for cooking and entertaining. The cozy living room boasts a fireplace, perfect for relaxing evenings, while the large backyard, complete with a wood fence, offers privacy and plenty of space for outdoor gatherings. Additional highlights include an attached two-car garage, proximity to Central Market just a few of blocks away, and a quick seven-minute drive to TCU. With modern updates throughout and a February move-in date, this home is ready to welcome you. All Award Property Management tenants are enrolled in the Resident Benefits Package RBP for $50.00 month which includes liability insurance, credit building to help boost the resident's credit score with timely rent payments, up to $1M Identity Theft Protection, HVAC air filter delivery (for applicable properties), move-in concierge service making utility connection and home service setup a breeze during your move-in, our best-in-class resident rewards program, and much more! More details upon application.
This property is off market, which means it's not currently listed for sale or rent on Zillow. This may be different from what's available on other websites or public sources.
