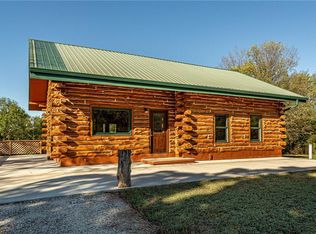Country home perfect for entertaining! Step out from your front, back or master bedroom deck to trees on this 10 acre lot. This amazing 5 bedroom, 3 bath home has so much space for the whole family! Enjoy a beautiful kitchen with granite counter tops, breakfast bar and an eat in breakfast room with skylights. Don't forget about the in ground pool, pool shed and built in BBQ area with tiled bar for entertaining. Such beautiful landscaping on this property just sit down and take it all in from every angle.
This property is off market, which means it's not currently listed for sale or rent on Zillow. This may be different from what's available on other websites or public sources.

