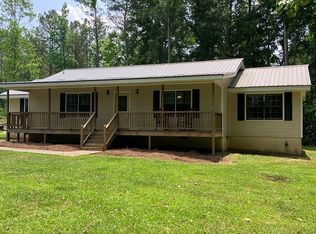Closed
$285,920
3937 Hutcheson Ferry Rd, Whitesburg, GA 30185
3beds
1,688sqft
Single Family Residence
Built in 1968
1 Acres Lot
$289,200 Zestimate®
$169/sqft
$1,733 Estimated rent
Home value
$289,200
$272,000 - $309,000
$1,733/mo
Zestimate® history
Loading...
Owner options
Explore your selling options
What's special
This charming 3-bedroom, 2-bath ranch home is situated on a generous 1-acre lot, offering both privacy and space. Inside, you'll find a comfortable, open-concept living area with plenty of natural light and room to personalize. The large front and back yards provide ample outdoor space for gardening, play, or simply enjoying the fresh air. A renovated detached garage offers extra storage or workspace, while a shed adds even more storage potential. The backyard is perfect for outdoor entertaining with plenty of room for gatherings, barbecues, or relaxation. Nestled in a peaceful country setting yet conveniently close to local amenities, this home is ideal for those seeking a blend of quiet living and easy access to everything you need.
Zillow last checked: 8 hours ago
Listing updated: May 02, 2025 at 10:13am
Listed by:
Mark Spain 770-886-9000,
Mark Spain Real Estate,
Ashley Williams 510-753-3486,
Mark Spain Real Estate
Bought with:
Kelly Sheek, 426755
Dwelli
Source: GAMLS,MLS#: 10475033
Facts & features
Interior
Bedrooms & bathrooms
- Bedrooms: 3
- Bathrooms: 2
- Full bathrooms: 2
- Main level bathrooms: 2
- Main level bedrooms: 3
Kitchen
- Features: Pantry
Heating
- Central
Cooling
- Ceiling Fan(s), Central Air
Appliances
- Included: Dishwasher, Microwave, Refrigerator
- Laundry: In Hall
Features
- Flooring: Carpet, Hardwood
- Basement: None
- Attic: Pull Down Stairs
- Has fireplace: No
- Common walls with other units/homes: No Common Walls
Interior area
- Total structure area: 1,688
- Total interior livable area: 1,688 sqft
- Finished area above ground: 1,688
- Finished area below ground: 0
Property
Parking
- Total spaces: 2
- Parking features: Detached, Garage
- Has garage: Yes
Features
- Levels: One
- Stories: 1
- Patio & porch: Deck
- Waterfront features: No Dock Or Boathouse
- Body of water: None
Lot
- Size: 1 Acres
- Features: Other
Details
- Additional structures: Shed(s)
- Parcel number: 206 0193
- Special conditions: As Is
Construction
Type & style
- Home type: SingleFamily
- Architectural style: Ranch
- Property subtype: Single Family Residence
Materials
- Other
- Roof: Other
Condition
- Resale
- New construction: No
- Year built: 1968
Utilities & green energy
- Sewer: Septic Tank
- Water: Public
- Utilities for property: Cable Available, Electricity Available, Phone Available, Underground Utilities, Water Available
Community & neighborhood
Security
- Security features: Smoke Detector(s)
Community
- Community features: None
Location
- Region: Whitesburg
- Subdivision: None
HOA & financial
HOA
- Has HOA: No
- Services included: None
Other
Other facts
- Listing agreement: Exclusive Right To Sell
- Listing terms: Cash,Conventional,FHA,VA Loan
Price history
| Date | Event | Price |
|---|---|---|
| 5/1/2025 | Sold | $285,920+0.3%$169/sqft |
Source: | ||
| 3/18/2025 | Pending sale | $285,000$169/sqft |
Source: | ||
| 3/12/2025 | Listed for sale | $285,000+142.5%$169/sqft |
Source: | ||
| 6/5/2019 | Listing removed | $117,532$70/sqft |
Source: Auction.com Report a problem | ||
| 6/3/2019 | Price change | $117,532+0.1%$70/sqft |
Source: Auction.com Report a problem | ||
Public tax history
| Year | Property taxes | Tax assessment |
|---|---|---|
| 2024 | $2,609 +5.1% | $115,346 +10% |
| 2023 | $2,482 +19.1% | $104,847 +26.2% |
| 2022 | $2,084 +12.5% | $83,104 +15% |
Find assessor info on the county website
Neighborhood: 30185
Nearby schools
GreatSchools rating
- 6/10Whitesburg Elementary SchoolGrades: PK-5Distance: 3.7 mi
- 7/10Central Middle SchoolGrades: 6-8Distance: 11.7 mi
- 8/10Central High SchoolGrades: 9-12Distance: 11.9 mi
Schools provided by the listing agent
- Elementary: Whitesburg
- Middle: Central
- High: Central
Source: GAMLS. This data may not be complete. We recommend contacting the local school district to confirm school assignments for this home.
Get a cash offer in 3 minutes
Find out how much your home could sell for in as little as 3 minutes with a no-obligation cash offer.
Estimated market value$289,200
Get a cash offer in 3 minutes
Find out how much your home could sell for in as little as 3 minutes with a no-obligation cash offer.
Estimated market value
$289,200
