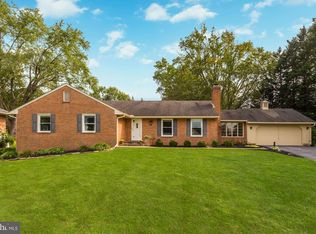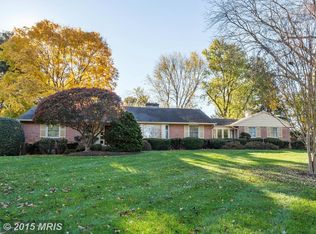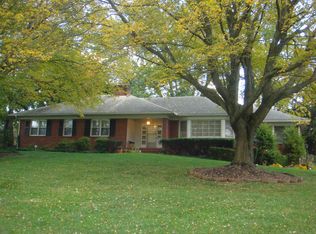Sold for $780,000 on 05/15/24
$780,000
3937 Hawthorne Rd, Ellicott City, MD 21042
3beds
2,982sqft
Single Family Residence
Built in 1960
0.82 Acres Lot
$802,000 Zestimate®
$262/sqft
$3,503 Estimated rent
Home value
$802,000
$754,000 - $850,000
$3,503/mo
Zestimate® history
Loading...
Owner options
Explore your selling options
What's special
Welcome to this exquisite Ellicott City retreat! Nestled in the highly sought-after Centennial High School district, this spacious all brick rancher is a dream come true. Situated on an expansive lot, the property boasts a sprawling, sun-drenched rear yard, perfect for basking in the warmth of summer evenings from your screened-in porch. Step inside and discover the epitome of entertaining perfection. The open, airy kitchen beckons, while the separate dining room sets the stage for memorable gatherings. Hardwood floors throughout add an elegant touch, ensuring comfort and style with every step. No need to navigate stairs here—this home offers seamless living on this level with easy access to the generous garage, kitchen. Bedrooms and porch. Unwind in the inviting living room, complete with a charming brick fireplace—ideal for cozying up on chilly nights. A stunning slate-lined foyer welcomes guests with flair, setting the tone for the elegance found within. The primary bedroom is a tranquil haven, boasting its own ensuite bath, wood floors, and picturesque views of the lush yard. Additional bedrooms offer hardwood floors and abundant closet space, ensuring everyone has their own sanctuary. Descend to the fully finished lower level, where luxury vinyl planking in striking battleship gray extends the living space twofold. Here, a second fireplace beckons, creating a warm and inviting atmosphere. With walk-out access to the stunning yard, this level seamlessly blends indoor and outdoor living. This is more than just a home—it's a haven of comfort, style, and endless possibilities. Don't miss the chance to make it yours!
Zillow last checked: 8 hours ago
Listing updated: May 15, 2024 at 04:03am
Listed by:
Jeff Berman 410-715-3390,
RE/MAX Realty Group
Bought with:
Anita Mohamed, 605342
Keller Williams Lucido Agency
Source: Bright MLS,MLS#: MDHW2038806
Facts & features
Interior
Bedrooms & bathrooms
- Bedrooms: 3
- Bathrooms: 3
- Full bathrooms: 2
- 1/2 bathrooms: 1
- Main level bathrooms: 2
- Main level bedrooms: 3
Basement
- Area: 750
Heating
- Zoned, Natural Gas
Cooling
- Attic Fan, Ceiling Fan(s), Central Air, Natural Gas
Appliances
- Included: Cooktop, Dishwasher, Disposal, Dryer, Exhaust Fan, Microwave, Oven, Refrigerator, Washer, Gas Water Heater
- Laundry: Laundry Chute, Laundry Room, Mud Room
Features
- Family Room Off Kitchen, Combination Kitchen/Living, Dining Area, Primary Bath(s), Dry Wall
- Flooring: Ceramic Tile, Hardwood, Luxury Vinyl, Slate, Wood
- Doors: Atrium, Insulated, Six Panel, Sliding Glass, Storm Door(s)
- Windows: Atrium, Bay/Bow, Insulated Windows, Screens, Sliding, Storm Window(s), Window Treatments
- Basement: Full,Finished,Heated,Improved,Interior Entry,Exterior Entry,Side Entrance,Shelving,Space For Rooms,Sump Pump,Walk-Out Access,Windows,Workshop,Other
- Number of fireplaces: 2
Interior area
- Total structure area: 2,982
- Total interior livable area: 2,982 sqft
- Finished area above ground: 2,232
- Finished area below ground: 750
Property
Parking
- Total spaces: 12
- Parking features: Garage Door Opener, Covered, Garage Faces Front, Storage, Inside Entrance, Asphalt, Free, Lighted, Driveway, Paved, Secured, Surface, Off Street, Attached
- Attached garage spaces: 2
- Uncovered spaces: 4
Accessibility
- Accessibility features: Entry Slope <1', Accessible Entrance
Features
- Levels: Two and One Half
- Stories: 2
- Patio & porch: Patio, Porch, Screened, Enclosed
- Pool features: None
- Has view: Yes
- View description: Garden, Scenic Vista
- Frontage type: Road Frontage
Lot
- Size: 0.82 Acres
- Features: Cleared, Front Yard, Landscaped, Open Lot, Rear Yard, SideYard(s), Suburban
Details
- Additional structures: Above Grade, Below Grade
- Parcel number: 1402240181
- Zoning: R20
- Zoning description: Residential
- Special conditions: Standard
Construction
Type & style
- Home type: SingleFamily
- Architectural style: Ranch/Rambler,Raised Ranch/Rambler
- Property subtype: Single Family Residence
Materials
- Brick, Brick Front
- Foundation: Block
- Roof: Shingle
Condition
- Excellent
- New construction: No
- Year built: 1960
Utilities & green energy
- Electric: 120/240V, 200+ Amp Service
- Sewer: Public Sewer
- Water: Public
- Utilities for property: Cable Connected, Underground Utilities, Fiber Optic
Community & neighborhood
Location
- Region: Ellicott City
- Subdivision: Dunloggin
- Municipality: ELLICOTT CITY
Other
Other facts
- Listing agreement: Exclusive Right To Sell
- Ownership: Fee Simple
- Road surface type: Black Top
Price history
| Date | Event | Price |
|---|---|---|
| 5/15/2024 | Sold | $780,000+4%$262/sqft |
Source: | ||
| 4/23/2024 | Pending sale | $750,000+201.3%$252/sqft |
Source: | ||
| 10/17/1997 | Sold | $248,900$83/sqft |
Source: Public Record Report a problem | ||
Public tax history
| Year | Property taxes | Tax assessment |
|---|---|---|
| 2025 | -- | $550,067 +7.4% |
| 2024 | $5,769 +8% | $512,333 +8% |
| 2023 | $5,344 +1.5% | $474,600 |
Find assessor info on the county website
Neighborhood: 21042
Nearby schools
GreatSchools rating
- 8/10Northfield Elementary SchoolGrades: K-5Distance: 0.5 mi
- 7/10Dunloggin Middle SchoolGrades: 6-8Distance: 0.5 mi
- 10/10Centennial High SchoolGrades: 9-12Distance: 2.3 mi
Schools provided by the listing agent
- Elementary: Worthington
- High: Centennial
- District: Howard County Public School System
Source: Bright MLS. This data may not be complete. We recommend contacting the local school district to confirm school assignments for this home.

Get pre-qualified for a loan
At Zillow Home Loans, we can pre-qualify you in as little as 5 minutes with no impact to your credit score.An equal housing lender. NMLS #10287.
Sell for more on Zillow
Get a free Zillow Showcase℠ listing and you could sell for .
$802,000
2% more+ $16,040
With Zillow Showcase(estimated)
$818,040

