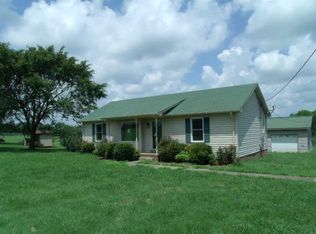Closed
$317,000
3937 Fykes Grove Rd, Cedar Hill, TN 37032
3beds
1,118sqft
Single Family Residence, Residential
Built in 1990
0.72 Acres Lot
$326,200 Zestimate®
$284/sqft
$1,652 Estimated rent
Home value
$326,200
$290,000 - $365,000
$1,652/mo
Zestimate® history
Loading...
Owner options
Explore your selling options
What's special
Spacious 3-Bed, 2-Bath Ranch on Large Lot! This charming ranch features a well-designed layout with large closets, a private primary suite, and plenty of outdoor space. Roof is less than a year old! Enjoy the convenience of single-level living in a peaceful setting—schedule your showing today! Hot tub conveys! Refrigerator, Washer and Dryer will not convey with sale of property.
Zillow last checked: 8 hours ago
Listing updated: May 05, 2025 at 05:18pm
Listing Provided by:
Vanessa Hayes 931-801-8103,
Benchmark Realty, LLC,
Melissa D. Hayes 931-980-2519,
Benchmark Realty
Bought with:
Bradley Keeton, 377727
Real Broker
Source: RealTracs MLS as distributed by MLS GRID,MLS#: 2789832
Facts & features
Interior
Bedrooms & bathrooms
- Bedrooms: 3
- Bathrooms: 2
- Full bathrooms: 2
- Main level bedrooms: 3
Bedroom 1
- Features: Full Bath
- Level: Full Bath
- Area: 154 Square Feet
- Dimensions: 14x11
Bedroom 2
- Features: Walk-In Closet(s)
- Level: Walk-In Closet(s)
- Area: 110 Square Feet
- Dimensions: 11x10
Bedroom 3
- Features: Extra Large Closet
- Level: Extra Large Closet
- Area: 110 Square Feet
- Dimensions: 11x10
Dining room
- Features: Combination
- Level: Combination
- Area: 100 Square Feet
- Dimensions: 10x10
Kitchen
- Area: 70 Square Feet
- Dimensions: 10x7
Living room
- Features: Combination
- Level: Combination
- Area: 156 Square Feet
- Dimensions: 13x12
Heating
- Central
Cooling
- Ceiling Fan(s)
Appliances
- Included: Electric Oven, Dishwasher
- Laundry: Electric Dryer Hookup, Washer Hookup
Features
- Primary Bedroom Main Floor
- Flooring: Carpet, Laminate
- Basement: Crawl Space
- Has fireplace: No
Interior area
- Total structure area: 1,118
- Total interior livable area: 1,118 sqft
- Finished area above ground: 1,118
Property
Parking
- Total spaces: 3
- Parking features: Garage Faces Rear, Driveway
- Attached garage spaces: 1
- Uncovered spaces: 2
Features
- Levels: One
- Stories: 1
- Patio & porch: Deck
- Fencing: Back Yard
- Has view: Yes
- View description: Valley
Lot
- Size: 0.72 Acres
- Features: Level
Details
- Parcel number: 056 13600 000
- Special conditions: Standard
- Other equipment: Air Purifier
Construction
Type & style
- Home type: SingleFamily
- Architectural style: Ranch
- Property subtype: Single Family Residence, Residential
Materials
- Brick
- Roof: Shingle
Condition
- New construction: No
- Year built: 1990
Utilities & green energy
- Sewer: Septic Tank
- Water: Public
- Utilities for property: Water Available
Community & neighborhood
Location
- Region: Cedar Hill
- Subdivision: None
Price history
| Date | Event | Price |
|---|---|---|
| 4/17/2025 | Sold | $317,000$284/sqft |
Source: | ||
| 3/19/2025 | Contingent | $317,000$284/sqft |
Source: | ||
| 3/10/2025 | Listed for sale | $317,000$284/sqft |
Source: | ||
| 3/1/2025 | Contingent | $317,000$284/sqft |
Source: | ||
| 2/26/2025 | Price change | $317,000-0.9%$284/sqft |
Source: | ||
Public tax history
| Year | Property taxes | Tax assessment |
|---|---|---|
| 2025 | $1,039 | $57,725 |
| 2024 | $1,039 | $57,725 |
| 2023 | $1,039 +4.7% | $57,725 +49.8% |
Find assessor info on the county website
Neighborhood: 37032
Nearby schools
GreatSchools rating
- NAWestside Elementary SchoolGrades: K-2Distance: 3.6 mi
- 5/10Jo Byrns High SchoolGrades: 6-12Distance: 4.7 mi
- 4/10Cheatham Park Elementary SchoolGrades: 3-5Distance: 4.1 mi
Schools provided by the listing agent
- Elementary: Jo Byrns Elementary School
- Middle: Jo Byrns High School
- High: Jo Byrns High School
Source: RealTracs MLS as distributed by MLS GRID. This data may not be complete. We recommend contacting the local school district to confirm school assignments for this home.
Get a cash offer in 3 minutes
Find out how much your home could sell for in as little as 3 minutes with a no-obligation cash offer.
Estimated market value$326,200
Get a cash offer in 3 minutes
Find out how much your home could sell for in as little as 3 minutes with a no-obligation cash offer.
Estimated market value
$326,200
