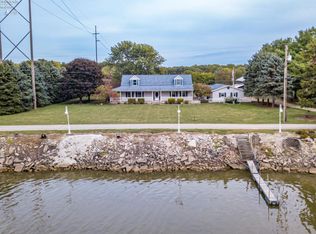Sold for $455,000
$455,000
3937 County Road 234 Rd, Fremont, OH 43420
4beds
2,280sqft
Single Family Residence
Built in 1900
1.07 Acres Lot
$463,900 Zestimate®
$200/sqft
$1,791 Estimated rent
Home value
$463,900
Estimated sales range
Not available
$1,791/mo
Zestimate® history
Loading...
Owner options
Explore your selling options
What's special
Spacious Updated River Front Home! Large Dream Kitchen, Custom Detailed Oak Cabinetry, Corian Counter Tops, 10x5 Two Tiered/shelved Bar With Glass Gas Cook Top/telescopic Vent, Large Combo Oven/microwave, Cathedral/pine Tongue & Groove Ceiling & 4 Skylights, Vented Gas Fireplace Trimmed In Granite & Hand Make Black Walnut Mantle & Trim, Nafco Tile Flooring, Lots Of Overhead & Under Counter Lighting. Distilled Water & 2 On Demand Water Sink Faucets, Many More Extras. Tarkett Solid Oak Wood Flooring In Lr & Dr. Sunroom With Porcelain Tiled Floor. All Bedrooms Have Large Closets, And Updated Carpeting. Large Bathrooms, 2nd Floor Has Whirlpool Tub, Shower With 2 Seats/glass Doors. Heat Lamp, Hand Made Flooring & Cabinets. Full Basemen With Rec. Room. Attached Deep Finished 2 Car Garage, Detached 2 Car Finished Garage. Newer Metal Roof On House & Barn/concrete Floor. Re-stoned River Bank, Trek /metal Dock & Trek Metal Steps.18 Solar Panels. Beautiful Views, Boaters Dream Home! Agent Owned
Zillow last checked: 8 hours ago
Listing updated: May 19, 2025 at 12:13am
Listed by:
Theresa M Zilles 419-273-0750x107 tzillesrealtor@yahoo.com,
Russell Real Estate Services
Bought with:
Cecelia Jacobs, 2023006579
Howard Hanna
Source: Firelands MLS,MLS#: 20242590Originating MLS: Firelands MLS
Facts & features
Interior
Bedrooms & bathrooms
- Bedrooms: 4
- Bathrooms: 2
- Full bathrooms: 2
Primary bedroom
- Level: Second
- Area: 208
- Dimensions: 16 x 13
Bedroom 2
- Level: Main
- Area: 156
- Dimensions: 13 x 12
Bedroom 3
- Level: Second
- Area: 169
- Dimensions: 13 x 13
Bedroom 4
- Level: Second
- Area: 130
- Dimensions: 13 x 10
Bedroom 5
- Area: 0
- Dimensions: 0 x 0
Bathroom
- Level: Main
Bathroom 1
- Level: Second
Dining room
- Features: Formal
- Level: Main
- Area: 180
- Dimensions: 15 x 12
Family room
- Area: 0
- Dimensions: 0 x 0
Kitchen
- Level: Main
- Area: 456
- Dimensions: 24 x 19
Living room
- Level: Main
- Area: 192
- Dimensions: 16 x 12
Heating
- Fuel Oil, Gas, Propane, Forced Air, Seller Owned Propane Tank
Cooling
- Central Air
Appliances
- Included: Cooktop, Dishwasher, Dryer, Vented Exhaust Fan, Microwave, Refrigerator, Wall Oven, Washer
- Laundry: None, In Basement
Features
- Ceiling Fan(s)
- Windows: Storm Window(s), Thermo Pane
- Basement: Sump Pump,Full,Partially Finished
- Has fireplace: Yes
- Fireplace features: Gas
Interior area
- Total structure area: 2,280
- Total interior livable area: 2,280 sqft
Property
Parking
- Total spaces: 4
- Parking features: Attached, Detached, Garage Door Opener, Heated Garage
- Attached garage spaces: 4
Features
- Levels: Two
- Stories: 2
- Exterior features: Dockage Owned
- Has view: Yes
- View description: River, Water
- Has water view: Yes
- Water view: River,Water
- Waterfront features: River Front
Lot
- Size: 1.07 Acres
Details
- Additional structures: Shed/Storage
- Parcel number: 131200000101
- Other equipment: Sump Pump
Construction
Type & style
- Home type: SingleFamily
- Property subtype: Single Family Residence
Materials
- Vinyl Siding
- Foundation: Basement
- Roof: Asphalt,Metal,18 Solar Panels Attached.
Condition
- Year built: 1900
Utilities & green energy
- Electric: 200+ Amp Service, ON
- Sewer: Leach, Septic Tank, Tank Pumped In 7/23 By Atkins Sanitation
- Water: Rural, Well, Well is currently used for watering outside.
- Utilities for property: Cable Connected
Green energy
- Energy efficient items: Appliances
Community & neighborhood
Security
- Security features: Surveillance On Site
Location
- Region: Fremont
- Subdivision: Sandusky
Other
Other facts
- Price range: $455K - $455K
- Available date: 01/01/1800
- Listing terms: Cash
Price history
| Date | Event | Price |
|---|---|---|
| 5/17/2025 | Sold | $455,000-8.8%$200/sqft |
Source: Firelands MLS #20242590 Report a problem | ||
| 4/19/2025 | Contingent | $499,000$219/sqft |
Source: Firelands MLS #20242590 Report a problem | ||
| 11/22/2024 | Price change | $499,000-4.8%$219/sqft |
Source: Firelands MLS #20242590 Report a problem | ||
| 10/3/2024 | Price change | $524,000-4.6%$230/sqft |
Source: Firelands MLS #20242590 Report a problem | ||
| 8/14/2024 | Listed for sale | $549,000$241/sqft |
Source: Firelands MLS #20242590 Report a problem | ||
Public tax history
Tax history is unavailable.
Neighborhood: 43420
Nearby schools
GreatSchools rating
- 5/10Croghan Elementary SchoolGrades: PK-5Distance: 4.3 mi
- 6/10Fremont Middle SchoolGrades: 6-8Distance: 4.1 mi
- 4/10Fremont Ross High SchoolGrades: 9-12Distance: 3.9 mi
Schools provided by the listing agent
- District: Fremont
Source: Firelands MLS. This data may not be complete. We recommend contacting the local school district to confirm school assignments for this home.
Get pre-qualified for a loan
At Zillow Home Loans, we can pre-qualify you in as little as 5 minutes with no impact to your credit score.An equal housing lender. NMLS #10287.
