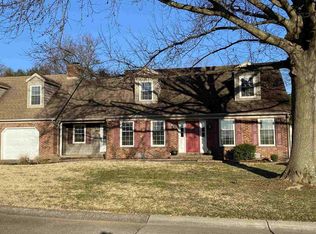One owner, quality built ranch on 2.5 acres conveniently located just off Oak Hill Rd North of Lynch Rd. Step into a large foyer with beautiful hardwood floors. View the formal living room to the right with woodburning fireplace and light enhancing picture window. Continue thru the living room to the formal dining room with crown molding and second entrance from the kitchen. The kitchen features Fehrenbacher cabinets, Sanstone solid surface countertops, 18" tile floor, and stainless steel appliances including new refrigerator and dishwasher. The large breakfast area includes a beautiful view of the backyard, lake, and deck. The spacious Master bedroom features a nice size master bath. There are two other bedrooms on the main floor with full hall bath plus the laundry room and guest half bath. An open rail staircase leads to the finished carpeted basement great for entertaining. There is a large family room with fireplace plus a huge rec room with pool table, wet bar and refrigerator. There are also an office and possible 4th bedroom which is being used as a bedroom but does not have a window. The large unfinished room is wonderful for storage. You can walk out of the basement to a large concrete patio which is shaded by the deck above. Enjoy the beautiful park like setting overlooking the stocked lake. The oversized 23x27 attached garage is perfect for 2 cars plus all lawn equipment or shop area. There is also a carport and storage barn. See this wonderful, one of a kind property today!
This property is off market, which means it's not currently listed for sale or rent on Zillow. This may be different from what's available on other websites or public sources.

