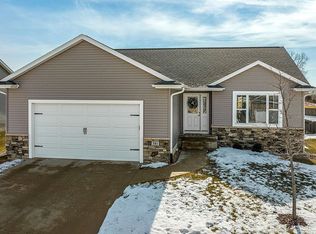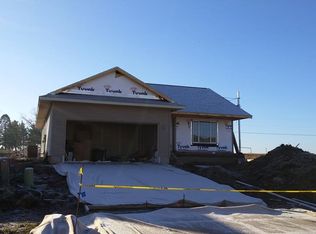Nestled within the heart of Marion, this charming walkout basement ranch sits on an expansive 1.34-acre lot, offering both space and convenience. Boasting 2 bedrooms and 1 full bath on the main level, alongside a full kitchen, the home provides comfortable living quarters complemented by wood floors in the common areas and plush carpeting in the bedrooms. The partially open basement features a generously sized bedroom area, with the potential addition of a door for added privacy, along with another full bathroom and a full kitchen, creating a versatile space ideal for extended family living or entertaining guests. Outside, a slightly oversized 2-stall attached garage and a 38x40 detached shop with a concrete floor, built-in workbench, shelving, and remote door opener offer ample storage and workspace for hobbies or projects. Included with the home are kitchen appliances for both levels, ensuring seamless functionality. For entertainment enthusiasts, the basement presents a projector, screen, A/V receiver, speakers, and stand available for inclusion in the sale, providing an immersive cinematic experience. Also included are a stand-up safe, 2 racing arcade machines, several bar stools, basement refrigerator, desk and shop work benches and riding mower. While the property is currently zoned commercial, it has functioned as a cozy residence for the current owner and the previous one, with no hindrances encountered during residential financing. Looking ahead, the commercial zoning presents a promising investment opportunity, with potential for increased sale value over time. With closing available by the end of June, seize the chance to make this versatile property your own sanctuary in Marion. Call, text or email today for a private showing.
This property is off market, which means it's not currently listed for sale or rent on Zillow. This may be different from what's available on other websites or public sources.


