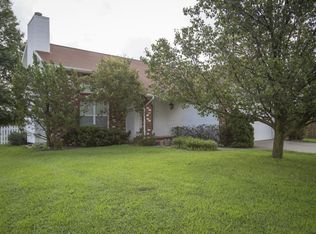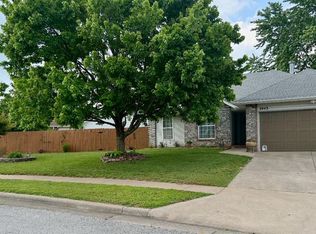Closed
Price Unknown
3936 W Monroe Street, Springfield, MO 65802
3beds
1,549sqft
Single Family Residence
Built in 1992
6,534 Square Feet Lot
$253,100 Zestimate®
$--/sqft
$1,657 Estimated rent
Home value
$253,100
$233,000 - $276,000
$1,657/mo
Zestimate® history
Loading...
Owner options
Explore your selling options
What's special
Charming, Move-In Ready Home in Kay Pointe Subdivision!Step inside this beautifully updated 3-bedroom, 2-bathroom home offering 1,549 sq ft of stylish living space in the sought-after Willard School District. With a 2-car garage and located just a few doors down from the neighborhood park and pool, this home is perfect for both relaxation and convenience.Recent updates include a new roof, gutters, and downspouts (2023), new siding (2022) as well as a brand-new HVAC system in 2024. The home features new luxury vinyl plank flooring throughout, and the bathrooms have been completely transformed with new vanities, modern showers, and a spacious new master tub. The kitchen shines with freshly installed countertops, a sleek new quartz kitchen sink, and updated fixtures. Additional upgrades include new PEX plumbing with shut-off valves for each room, new front and rear entry doors, and updated light fixtures throughout.Move in and enjoy all the work already done--this home is truly turn-key and ready for you to call it your own! Don't miss out on this home in a fantastic location with easy access to parks, schools, and amenities.
Zillow last checked: 8 hours ago
Listing updated: January 22, 2026 at 12:01pm
Listed by:
Janel Metsker 417-894-4538,
Murney Associates - Primrose
Bought with:
Elisabeth Joy Goodman, 2021014096
Keller Williams
Source: SOMOMLS,MLS#: 60282798
Facts & features
Interior
Bedrooms & bathrooms
- Bedrooms: 3
- Bathrooms: 2
- Full bathrooms: 2
Bedroom 1
- Area: 197.64
- Dimensions: 16.2 x 12.2
Bedroom 2
- Area: 122.85
- Dimensions: 11.7 x 10.5
Bedroom 3
- Area: 122.85
- Dimensions: 11.7 x 10.5
Dining area
- Area: 120
- Dimensions: 12 x 10
Kitchen
- Area: 156
- Dimensions: 13 x 12
Living room
- Area: 300
- Dimensions: 20 x 15
Heating
- Forced Air, Central, Electric
Cooling
- Attic Fan, Central Air
Appliances
- Included: Dishwasher, Gas Water Heater, Free-Standing Electric Oven, Disposal
- Laundry: In Garage, W/D Hookup
Features
- Soaking Tub, Laminate Counters, Vaulted Ceiling(s), Tray Ceiling(s)
- Flooring: Vinyl
- Windows: Skylight(s), Blinds, Double Pane Windows
- Has basement: No
- Attic: Pull Down Stairs
- Has fireplace: No
Interior area
- Total structure area: 1,549
- Total interior livable area: 1,549 sqft
- Finished area above ground: 1,549
- Finished area below ground: 0
Property
Parking
- Total spaces: 2
- Parking features: Driveway, Garage Faces Front, Garage Door Opener
- Attached garage spaces: 2
- Has uncovered spaces: Yes
Features
- Levels: One
- Stories: 1
- Patio & porch: Patio, Front Porch, Covered
- Exterior features: Rain Gutters, Garden
- Fencing: Privacy,Chain Link,Wood
Lot
- Size: 6,534 sqft
- Features: Curbs, Landscaped, Level
Details
- Parcel number: 1320301059
Construction
Type & style
- Home type: SingleFamily
- Architectural style: Ranch
- Property subtype: Single Family Residence
Materials
- Frame, Vinyl Siding, Brick
- Foundation: Poured Concrete, Crawl Space
- Roof: Asphalt
Condition
- Year built: 1992
Utilities & green energy
- Sewer: Public Sewer
- Water: Public
Green energy
- Energy efficient items: High Efficiency - 90%+
Community & neighborhood
Security
- Security features: Carbon Monoxide Detector(s), Smoke Detector(s), Fire Alarm
Location
- Region: Springfield
- Subdivision: Kay Pointe
HOA & financial
HOA
- HOA fee: $400 annually
- Services included: Play Area, Pool, Basketball Court, Trash, Tennis Court(s), Common Area Maintenance
Other
Other facts
- Listing terms: Cash,VA Loan,FHA,Conventional
- Road surface type: Asphalt, Concrete
Price history
| Date | Event | Price |
|---|---|---|
| 12/27/2024 | Sold | -- |
Source: | ||
| 12/10/2024 | Pending sale | $249,900$161/sqft |
Source: | ||
| 11/27/2024 | Listed for sale | $249,900$161/sqft |
Source: | ||
Public tax history
| Year | Property taxes | Tax assessment |
|---|---|---|
| 2024 | $1,642 +0.4% | $29,830 |
| 2023 | $1,636 +12.9% | $29,830 +13.5% |
| 2022 | $1,449 0% | $26,280 |
Find assessor info on the county website
Neighborhood: Young Lilly
Nearby schools
GreatSchools rating
- 5/10Willard South Elementary SchoolGrades: PK-4Distance: 1.9 mi
- 8/10Willard Middle SchoolGrades: 7-8Distance: 8 mi
- 9/10Willard High SchoolGrades: 9-12Distance: 7.6 mi
Schools provided by the listing agent
- Elementary: WD South
- Middle: Willard
- High: Willard
Source: SOMOMLS. This data may not be complete. We recommend contacting the local school district to confirm school assignments for this home.

