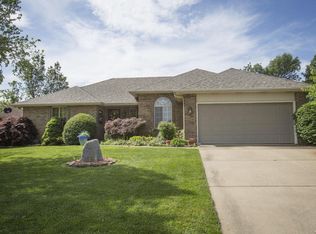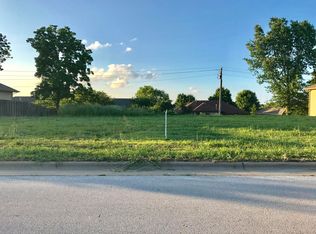Closed
Price Unknown
3936 W Cardinal Street, Springfield, MO 65810
3beds
1,715sqft
Single Family Residence
Built in 1995
10,018.8 Square Feet Lot
$282,800 Zestimate®
$--/sqft
$1,938 Estimated rent
Home value
$282,800
$269,000 - $297,000
$1,938/mo
Zestimate® history
Loading...
Owner options
Explore your selling options
What's special
Come see this recently remodeled 3/2/2 in a great Southwest Springfield neighborhood with Kickapoo school. Outside the curb appeal has clean easy to maintain landscaping, privacy fenced large back yard with double gates and newer storage shed. Entertain or relax on the generous deck. Top it off with a newer roof for worry free ownership. Walk inside to find ample sized living room with updated modern light fixtures thoughout and a gas fireplace. On the right are the dining area and roomy kitchen complete with glass top electric stove and refrigerator. On the left are 2 sizable bedrooms with a full bath in between them and your Adult oasis! A spacious ''spa like'' Master suite with tile walk-in shower with multiple shower heads, stand alone tub, electric fireplace beside it and a chandelier above, double sinks and a hefty walk in closet. Schedule your showing today!Be sure to take the iguide vitual tour and see the floorplan of this home!
Zillow last checked: 8 hours ago
Listing updated: August 02, 2024 at 02:59pm
Listed by:
Eric L Figg 417-693-3300,
RE/MAX House of Brokers
Bought with:
Litton Keatts Real Estate
Keller Williams
Source: SOMOMLS,MLS#: 60261227
Facts & features
Interior
Bedrooms & bathrooms
- Bedrooms: 3
- Bathrooms: 2
- Full bathrooms: 2
Heating
- Forced Air, Natural Gas
Cooling
- Ceiling Fan(s), Central Air
Appliances
- Included: Dishwasher, Disposal, Free-Standing Electric Oven, Gas Water Heater, Microwave, Refrigerator
- Laundry: Main Level
Features
- High Speed Internet, Laminate Counters, Soaking Tub, Tray Ceiling(s), Vaulted Ceiling(s), Walk-In Closet(s), Walk-in Shower
- Flooring: Carpet, Laminate, Tile
- Doors: Storm Door(s)
- Windows: Drapes
- Has basement: No
- Attic: Pull Down Stairs
- Has fireplace: Yes
- Fireplace features: Gas, Glass Doors, Living Room
Interior area
- Total structure area: 1,715
- Total interior livable area: 1,715 sqft
- Finished area above ground: 1,715
- Finished area below ground: 0
Property
Parking
- Total spaces: 2
- Parking features: Garage Door Opener, Parking Pad
- Attached garage spaces: 2
Features
- Levels: One
- Stories: 1
- Patio & porch: Deck, Patio
- Exterior features: Cable Access, Rain Gutters
- Fencing: Privacy,Wood
Lot
- Size: 10,018 sqft
- Dimensions: 750 x 1330
Details
- Additional structures: Shed(s)
- Parcel number: 881817200057
Construction
Type & style
- Home type: SingleFamily
- Architectural style: Ranch
- Property subtype: Single Family Residence
Materials
- Brick, Vinyl Siding
- Foundation: Crawl Space
- Roof: Composition
Condition
- Year built: 1995
Utilities & green energy
- Sewer: Public Sewer
- Water: Public
- Utilities for property: Cable Available
Community & neighborhood
Security
- Security features: Fire Alarm
Location
- Region: Springfield
- Subdivision: Cedar Creek
Other
Other facts
- Listing terms: Cash,Conventional,FHA,VA Loan
- Road surface type: Asphalt
Price history
| Date | Event | Price |
|---|---|---|
| 4/5/2024 | Sold | -- |
Source: | ||
| 2/21/2024 | Pending sale | $290,000$169/sqft |
Source: | ||
| 2/15/2024 | Price change | $290,000+20.8%$169/sqft |
Source: | ||
| 1/20/2022 | Pending sale | $240,000$140/sqft |
Source: | ||
| 1/18/2022 | Listed for sale | $240,000+47.7%$140/sqft |
Source: | ||
Public tax history
| Year | Property taxes | Tax assessment |
|---|---|---|
| 2024 | $1,838 +0.5% | $33,190 |
| 2023 | $1,828 +15.4% | $33,190 +12.5% |
| 2022 | $1,585 +0% | $29,490 |
Find assessor info on the county website
Neighborhood: 65810
Nearby schools
GreatSchools rating
- 10/10Wilson's Creek 5-6 Inter. CenterGrades: 5-6Distance: 0.7 mi
- 8/10Cherokee Middle SchoolGrades: 6-8Distance: 4.1 mi
- 8/10Kickapoo High SchoolGrades: 9-12Distance: 4 mi
Schools provided by the listing agent
- Elementary: SGF-McBride/Wilson's Cre
- Middle: SGF-Cherokee
- High: SGF-Kickapoo
Source: SOMOMLS. This data may not be complete. We recommend contacting the local school district to confirm school assignments for this home.

