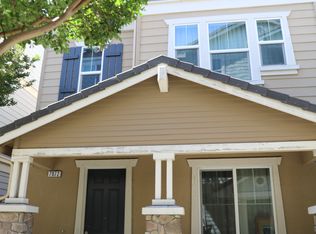Very spacious north facing and a beautifully upgraded house with 4 beds / 3.5 bath corner unit home. 30 R bus stand to the Dublin Bart and Livermore ACE station is a few steps away from the house.
This house has a very spacious full bed/bath in the first level and with a spacious two car garage (which is wifi operated) .
Second level has a beautiful and a very spacious Living room, Kitchen, Dining room, balcony, built-in cabinets,etc.
The spectacular and upgraded kitchen has elegant granite counter tops, backsplash, pendant lights, stainless steel appliances and upgraded cabinets.
It has water purification system with drinkable water.
Third level has 3 bedrooms with a very spacious master bed/bath and a walk-in closet, a bigger second bed and a cute kids room. Third level also contains an efficient laundry room with washer and dryer. Walking distance to new TOP rated schools and sports parks.
Walking distance close to Fallon shopping center, Target, Safeway.Very close to SanFrancisco Outlet Mall. Kaiser Medical urgent care and medical center is right across the street. House has water softener installed with Reverse Osmosis setup for drinking water. A perfect locality close to all the 580/680/84 highways, bart, several shopping centers, medical centers, parks, and a wonderfully upgraded house is a must see. Please come and check out this house!
Pets are not allowed
Owner pays for HOA
The owner pays HOA. Renter pays for water, gas, electricity, trash, internet and renter insurance. No smoking in the house. Renters need to pay clean fee when moving out.
Townhouse for rent
Accepts Zillow applications
$4,300/mo
3936 Scottfield St, Dublin, CA 94568
4beds
2,097sqft
Price may not include required fees and charges.
Townhouse
Available Sat Jul 19 2025
No pets
Central air
In unit laundry
Attached garage parking
Wall furnace
What's special
Two car garagePendant lightsDining roomStainless steel appliancesBuilt-in cabinetsGranite counter topsUpgraded cabinets
- 7 days
- on Zillow |
- -- |
- -- |
Travel times
Facts & features
Interior
Bedrooms & bathrooms
- Bedrooms: 4
- Bathrooms: 4
- Full bathrooms: 3
- 1/2 bathrooms: 1
Heating
- Wall Furnace
Cooling
- Central Air
Appliances
- Included: Dishwasher, Dryer, Freezer, Microwave, Oven, Refrigerator, Washer
- Laundry: In Unit
Features
- Walk In Closet
- Flooring: Carpet, Hardwood, Tile
Interior area
- Total interior livable area: 2,097 sqft
Property
Parking
- Parking features: Attached, Off Street
- Has attached garage: Yes
- Details: Contact manager
Features
- Exterior features: Electricity not included in rent, Garbage not included in rent, Gas not included in rent, Heating system: Wall, Internet not included in rent, Walk In Closet, Water not included in rent
Details
- Parcel number: 98512987
Construction
Type & style
- Home type: Townhouse
- Property subtype: Townhouse
Building
Management
- Pets allowed: No
Community & HOA
Community
- Features: Playground
Location
- Region: Dublin
Financial & listing details
- Lease term: 1 Year
Price history
| Date | Event | Price |
|---|---|---|
| 7/6/2025 | Listed for rent | $4,300+2.4%$2/sqft |
Source: Zillow Rentals | ||
| 7/3/2022 | Listing removed | -- |
Source: Zillow Rental Manager | ||
| 6/20/2022 | Price change | $4,200-1.2%$2/sqft |
Source: Zillow Rental Manager | ||
| 5/26/2022 | Price change | $4,250+1.2%$2/sqft |
Source: Zillow Rental Manager | ||
| 5/15/2022 | Listed for rent | $4,200$2/sqft |
Source: Zillow Rental Manager | ||
![[object Object]](https://photos.zillowstatic.com/fp/bdba44e1c40d28bcbd4d2699c826c181-p_i.jpg)
