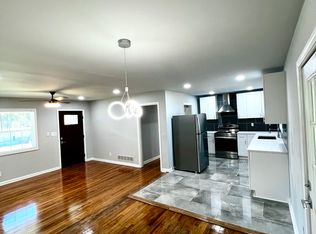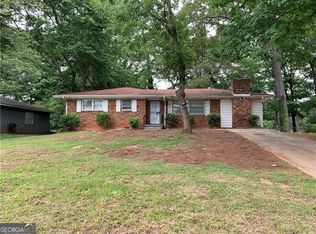Closed
$185,000
3936 Kirksford Dr, Decatur, GA 30035
3beds
1,070sqft
Single Family Residence
Built in 1960
0.27 Acres Lot
$180,700 Zestimate®
$173/sqft
$1,713 Estimated rent
Home value
$180,700
$166,000 - $197,000
$1,713/mo
Zestimate® history
Loading...
Owner options
Explore your selling options
What's special
Welcome to this charming 3-bedroom, 2-bathroom home, offering the perfect blend of comfort and style. As you step inside, you'll be greeted by dark, elegant flooring throughout, creating a sleek, modern feel. The spacious living room flows seamlessly into the dining area, providing an ideal space for family gatherings and entertaining guests. The kitchen is a true highlight of the home, featuring white cabinetry that offers ample storage space, complemented by gorgeous stone countertops that add a touch of luxury. The kitchen is fully equipped with essential appliances, ensuring your cooking experience is both convenient and enjoyable. The primary bedroom is a serene retreat with plenty of natural light and an attached, well-appointed bathroom for added privacy. The two additional bedrooms are generously sized, offering flexibility for use as guest rooms, home offices, or children's rooms. Both bathrooms are designed with comfort in mind, featuring stylish finishes that elevate the overall aesthetic of the home. Outside, the large backyard provides endless possibilities for outdoor living and relaxation, whether youCOre enjoying a peaceful evening or hosting a barbecue with family and friends. The front porch adds an inviting touch to the homeCOs curb appeal, perfect for relaxing and enjoying the fresh air. Parking is never an issue with a convenient carport and additional driveway space for one car. This home combines functionality and style in a fantastic location, making it the ideal choice for those seeking a move-in-ready property with great potential for personalization. Don't miss the opportunity to make this lovely home yours!
Zillow last checked: 8 hours ago
Listing updated: April 11, 2025 at 07:25pm
Listed by:
Yadira Ramon Herrera 984-300-4907,
Mainstay Brokerage
Bought with:
Ngun Thang, 409216
Virtual Properties Realty.com
Source: GAMLS,MLS#: 10442721
Facts & features
Interior
Bedrooms & bathrooms
- Bedrooms: 3
- Bathrooms: 2
- Full bathrooms: 2
- Main level bathrooms: 2
- Main level bedrooms: 3
Heating
- Forced Air
Cooling
- Central Air
Appliances
- Included: Dishwasher, Microwave, Refrigerator
- Laundry: Other
Features
- Master On Main Level, Other
- Flooring: Carpet, Vinyl
- Windows: Window Treatments
- Basement: None
- Has fireplace: No
- Common walls with other units/homes: No Common Walls
Interior area
- Total structure area: 1,070
- Total interior livable area: 1,070 sqft
- Finished area above ground: 1,070
- Finished area below ground: 0
Property
Parking
- Total spaces: 1
- Parking features: Carport
- Has carport: Yes
Features
- Levels: One
- Stories: 1
- Exterior features: Other
- Fencing: Back Yard,Chain Link
- Body of water: None
Lot
- Size: 0.27 Acres
- Features: Other
Details
- Parcel number: 15 189 01 053
- Special conditions: As Is
Construction
Type & style
- Home type: SingleFamily
- Architectural style: Traditional
- Property subtype: Single Family Residence
Materials
- Brick
- Foundation: Slab
- Roof: Other,Wood
Condition
- Resale
- New construction: No
- Year built: 1960
Utilities & green energy
- Sewer: Public Sewer
- Water: Public
- Utilities for property: Other
Community & neighborhood
Security
- Security features: Smoke Detector(s)
Community
- Community features: None
Location
- Region: Decatur
- Subdivision: Glenwood Estates
HOA & financial
HOA
- Has HOA: No
- Services included: None
Other
Other facts
- Listing agreement: Exclusive Right To Sell
Price history
| Date | Event | Price |
|---|---|---|
| 4/11/2025 | Sold | $185,000-7.5%$173/sqft |
Source: | ||
| 2/6/2025 | Pending sale | $200,000$187/sqft |
Source: | ||
| 1/18/2025 | Listed for sale | $200,000+64.8%$187/sqft |
Source: | ||
| 7/29/2022 | Listing removed | -- |
Source: Zillow Rental Network Premium Report a problem | ||
| 7/26/2022 | Listed for rent | $1,395+16.7%$1/sqft |
Source: Zillow Rental Network_1 #20060885 Report a problem | ||
Public tax history
| Year | Property taxes | Tax assessment |
|---|---|---|
| 2025 | -- | $99,800 -1% |
| 2024 | $4,857 +79.2% | $100,800 +90.3% |
| 2023 | $2,710 +1.6% | $52,956 |
Find assessor info on the county website
Neighborhood: 30035
Nearby schools
GreatSchools rating
- 3/10Snapfinger Elementary SchoolGrades: PK-5Distance: 1.2 mi
- 3/10Columbia Middle SchoolGrades: 6-8Distance: 3.4 mi
- 2/10Columbia High SchoolGrades: 9-12Distance: 1.5 mi
Schools provided by the listing agent
- Elementary: Snapfinger
- Middle: Columbia
- High: Columbia
Source: GAMLS. This data may not be complete. We recommend contacting the local school district to confirm school assignments for this home.
Get a cash offer in 3 minutes
Find out how much your home could sell for in as little as 3 minutes with a no-obligation cash offer.
Estimated market value
$180,700

