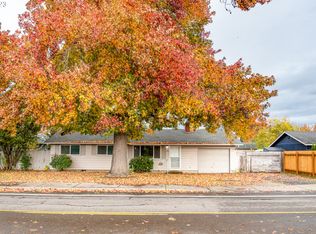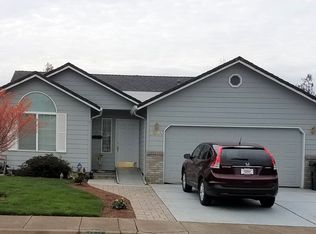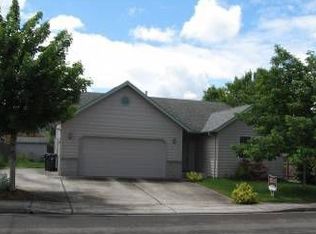Sold
$426,000
3936 Jasper Rd, Springfield, OR 97477
3beds
1,471sqft
Residential, Single Family Residence
Built in 1999
6,098.4 Square Feet Lot
$438,700 Zestimate®
$290/sqft
$2,143 Estimated rent
Home value
$438,700
$417,000 - $461,000
$2,143/mo
Zestimate® history
Loading...
Owner options
Explore your selling options
What's special
Like new craftsman style single level home with private security gate. Top condition in and out. This home features a large living room & family room. Vaulted ceilings and custom windows. Spacious kitchen with stainless appliances, gas range, & fs fridge. Primary bedroom has a full bath with shower, walk in closet, and vaulted ceilings. Fully fenced with custom rod iron in front, with electric gate. Nice backyard with a garden shed, raised garden beds, and covered patio. Turn key and ready to move in!
Zillow last checked: 8 hours ago
Listing updated: February 28, 2024 at 01:14am
Listed by:
Larry Alberts 541-913-1323,
Keller Williams Realty Eugene and Springfield
Bought with:
Laura Diethelm
Windermere RE Lane County
Source: RMLS (OR),MLS#: 23538598
Facts & features
Interior
Bedrooms & bathrooms
- Bedrooms: 3
- Bathrooms: 2
- Full bathrooms: 2
- Main level bathrooms: 2
Primary bedroom
- Features: Bathroom, Vaulted Ceiling, Walkin Closet
- Level: Main
- Area: 169
- Dimensions: 13 x 13
Bedroom 2
- Level: Main
- Area: 99
- Dimensions: 11 x 9
Bedroom 3
- Level: Main
- Area: 99
- Dimensions: 11 x 9
Dining room
- Features: Bay Window
- Level: Main
- Area: 156
- Dimensions: 13 x 12
Family room
- Features: Fireplace
- Level: Main
- Area: 180
- Dimensions: 15 x 12
Kitchen
- Features: Disposal, Eat Bar, Gas Appliances, Microwave, Free Standing Range, Free Standing Refrigerator
- Level: Main
- Area: 156
- Width: 12
Living room
- Features: Vaulted Ceiling
- Level: Main
- Area: 180
- Dimensions: 15 x 12
Heating
- Forced Air, Fireplace(s)
Cooling
- Central Air
Appliances
- Included: Dishwasher, Disposal, Free-Standing Range, Free-Standing Refrigerator, Microwave, Gas Appliances, Gas Water Heater
Features
- Vaulted Ceiling(s), Eat Bar, Bathroom, Walk-In Closet(s)
- Windows: Vinyl Frames, Bay Window(s)
- Basement: Crawl Space
- Number of fireplaces: 1
- Fireplace features: Gas
Interior area
- Total structure area: 1,471
- Total interior livable area: 1,471 sqft
Property
Parking
- Total spaces: 2
- Parking features: Driveway, Garage Door Opener, Attached
- Attached garage spaces: 2
- Has uncovered spaces: Yes
Accessibility
- Accessibility features: Garage On Main, Main Floor Bedroom Bath, One Level, Utility Room On Main, Accessibility
Features
- Levels: One
- Stories: 1
- Patio & porch: Covered Deck
- Exterior features: Raised Beds
- Fencing: Fenced
Lot
- Size: 6,098 sqft
- Features: Gated, Level, On Busline, SqFt 5000 to 6999
Details
- Additional structures: ToolShed
- Parcel number: 1621844
Construction
Type & style
- Home type: SingleFamily
- Architectural style: Craftsman
- Property subtype: Residential, Single Family Residence
Materials
- Lap Siding, T111 Siding
- Foundation: Concrete Perimeter
- Roof: Composition
Condition
- Resale
- New construction: No
- Year built: 1999
Utilities & green energy
- Gas: Gas
- Sewer: Public Sewer
- Water: Public
- Utilities for property: Cable Connected
Community & neighborhood
Security
- Security features: Security Gate, Security System Leased
Location
- Region: Springfield
Other
Other facts
- Listing terms: Cash,Conventional,FHA,VA Loan
- Road surface type: Paved
Price history
| Date | Event | Price |
|---|---|---|
| 2/26/2024 | Sold | $426,000+0.2%$290/sqft |
Source: | ||
| 1/26/2024 | Pending sale | $425,000+33.9%$289/sqft |
Source: | ||
| 5/15/2020 | Sold | $317,500+0.8%$216/sqft |
Source: | ||
| 4/11/2020 | Pending sale | $315,000$214/sqft |
Source: RE/MAX Integrity #20504480 Report a problem | ||
| 4/9/2020 | Listed for sale | $315,000+50.1%$214/sqft |
Source: RE/MAX Integrity #20504480 Report a problem | ||
Public tax history
| Year | Property taxes | Tax assessment |
|---|---|---|
| 2025 | $4,544 +1.6% | $247,808 +3% |
| 2024 | $4,471 +4.4% | $240,591 +3% |
| 2023 | $4,280 +3.4% | $233,584 +3% |
Find assessor info on the county website
Neighborhood: 97477
Nearby schools
GreatSchools rating
- 3/10Mt Vernon Elementary SchoolGrades: K-5Distance: 0.2 mi
- 6/10Agnes Stewart Middle SchoolGrades: 6-8Distance: 0.6 mi
- 4/10Springfield High SchoolGrades: 9-12Distance: 2.6 mi
Schools provided by the listing agent
- Elementary: Mt Vernon
- Middle: Agnes Stewart
- High: Springfield
Source: RMLS (OR). This data may not be complete. We recommend contacting the local school district to confirm school assignments for this home.

Get pre-qualified for a loan
At Zillow Home Loans, we can pre-qualify you in as little as 5 minutes with no impact to your credit score.An equal housing lender. NMLS #10287.


