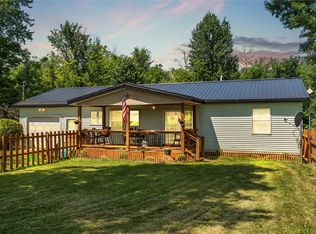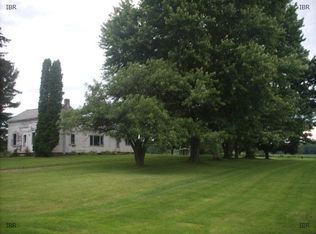Unique country ranch home, 3 bedrooms 3 baths on 4.8 acres. Recently updated with 3/4" vintage hickory hardwood floors, granite kitchen counter tops, new french doors and fresh paint throughout. Great open living space with cathedral ceilings in the living room and added light from the dormers in the dining room, entry and bedroom. Master bedroom with ensuite bath and balcony. First floor laundry with full bath inside garage entrance. Over sized 2 car garage with water and work area. Multi-zoned hot water radiant heat. Patio access from full, partially finished basement. Large, private yard with flower beds, apple trees, horse shoe pit, 8x14 chicken coop and 12x14 donkey barn. Come visit 3936 Holley Road, ready for you to move in.
This property is off market, which means it's not currently listed for sale or rent on Zillow. This may be different from what's available on other websites or public sources.

