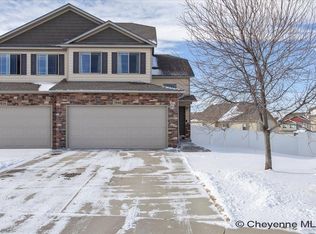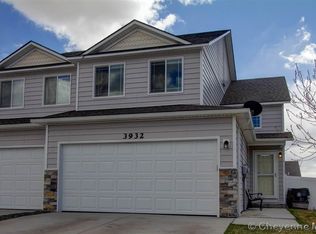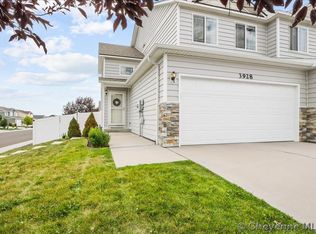Sold
Price Unknown
3936 Gunsmoke Rd, Cheyenne, WY 82001
3beds
2,038sqft
Townhouse, Residential
Built in 2010
6,969.6 Square Feet Lot
$369,800 Zestimate®
$--/sqft
$2,107 Estimated rent
Home value
$369,800
$344,000 - $396,000
$2,107/mo
Zestimate® history
Loading...
Owner options
Explore your selling options
What's special
If you're tired of looking at homes that need a lot of work, your search is over! This meticulous two story townhome is turnkey with incredible updates such as fresh interior paint, new carpet, new stainless appliances, new kitchen and bathroom faucets, new toilets, new blinds/drapes, new vent covers and quartz kitchen countertops. Enjoy central air conditioning during the summer and the gas fireplace with stacked stone hearth during the winter. Situated on one of the largest townhome lots in Saddle Ridge, the front and fenced backyard have a sprinkler system and nice landscaping. This townhome will not disappoint!
Zillow last checked: 8 hours ago
Listing updated: March 28, 2025 at 01:25pm
Listed by:
Steven Prescott 307-630-9342,
RE/MAX Capitol Properties
Bought with:
Jeremy Hamilton
#1 Properties
Source: Cheyenne BOR,MLS#: 96294
Facts & features
Interior
Bedrooms & bathrooms
- Bedrooms: 3
- Bathrooms: 3
- Full bathrooms: 2
- 1/2 bathrooms: 1
- Main level bathrooms: 1
Primary bedroom
- Level: Upper
- Area: 182
- Dimensions: 14 x 13
Bedroom 2
- Level: Upper
- Area: 143
- Dimensions: 13 x 11
Bedroom 3
- Level: Upper
- Area: 156
- Dimensions: 13 x 12
Bathroom 1
- Features: Full
- Level: Upper
Bathroom 2
- Features: Full
- Level: Upper
Bathroom 3
- Features: 1/2
- Level: Main
Dining room
- Level: Main
- Area: 121
- Dimensions: 11 x 11
Kitchen
- Level: Main
- Area: 150
- Dimensions: 15 x 10
Living room
- Level: Main
- Area: 182
- Dimensions: 14 x 13
Basement
- Area: 648
Heating
- Forced Air, Natural Gas
Cooling
- Central Air
Appliances
- Included: Dishwasher, Disposal, Dryer, Microwave, Range, Refrigerator, Washer
- Laundry: Upper Level
Features
- Pantry, Separate Dining, Walk-In Closet(s), Solid Surface Countertops
- Flooring: Luxury Vinyl
- Basement: Walk-Out Access
- Number of fireplaces: 1
- Fireplace features: One, Gas
- Common walls with other units/homes: End Unit
Interior area
- Total structure area: 2,038
- Total interior livable area: 2,038 sqft
- Finished area above ground: 1,390
Property
Parking
- Total spaces: 2
- Parking features: 2 Car Attached, Garage Door Opener
- Attached garage spaces: 2
Accessibility
- Accessibility features: None
Features
- Levels: Two
- Stories: 2
- Patio & porch: Deck, Patio
- Exterior features: Sprinkler System
- Fencing: Back Yard
Lot
- Size: 6,969 sqft
- Dimensions: 7050
- Features: Cul-De-Sac
Details
- Additional structures: Utility Shed
- Parcel number: 17897000300260
- Special conditions: Arms Length Sale
Construction
Type & style
- Home type: Townhouse
- Property subtype: Townhouse, Residential
- Attached to another structure: Yes
Materials
- Vinyl Siding, Stone, Other
- Foundation: Basement
- Roof: Composition/Asphalt
Condition
- New construction: No
- Year built: 2010
Utilities & green energy
- Electric: Black Hills Energy
- Gas: Black Hills Energy
- Sewer: City Sewer
- Water: Public
Community & neighborhood
Location
- Region: Cheyenne
- Subdivision: Saddle Ridge
Other
Other facts
- Listing agreement: N
- Listing terms: Cash,Conventional,FHA,VA Loan
Price history
| Date | Event | Price |
|---|---|---|
| 3/28/2025 | Sold | -- |
Source: | ||
| 3/10/2025 | Pending sale | $363,000$178/sqft |
Source: | ||
| 3/6/2025 | Listed for sale | $363,000+19%$178/sqft |
Source: | ||
| 6/23/2021 | Sold | -- |
Source: | ||
| 5/22/2021 | Pending sale | $305,000$150/sqft |
Source: Cheyenne BOR #82217 Report a problem | ||
Public tax history
| Year | Property taxes | Tax assessment |
|---|---|---|
| 2024 | $1,983 -3.9% | $28,042 -3.9% |
| 2023 | $2,063 +11.9% | $29,182 +14.2% |
| 2022 | $1,844 +10.2% | $25,546 +10.5% |
Find assessor info on the county website
Neighborhood: 82001
Nearby schools
GreatSchools rating
- 4/10Saddle Ridge Elementary SchoolGrades: K-6Distance: 0.3 mi
- 3/10Carey Junior High SchoolGrades: 7-8Distance: 2.6 mi
- 4/10East High SchoolGrades: 9-12Distance: 2.8 mi


