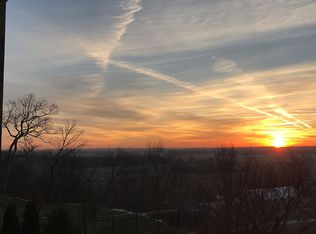Welcome to 3936 Greens Bottom Rd! This move-in ready 1+ bed, 1 bath bungalow on over an acre in unincorporated St. Charles County will be first on your list. Enjoy the quiet, peaceful views of farmland and wildlife! This unique home features beautiful updated bath & spacious eat-in kitchen. Loft area upstairs with 28 x 11 closet can be used as a second bedroom/office/playroom. There is an abundance of extra space in the unfinished cellar for your convenience. Additional features include septic replaced ('19), carpet replaced ('18), central air installed ('18), furnace replaced ('17). As an added bonus, the property has a 1-car (24 x 16) detached garage with concrete floor to house your car or use as a workshop. Owning this home will make you feel like you are living in the country, yet close to shopping, dining, the Katy Trail and award-winning Francis Howell Schools! Don't miss out on this one, it won't last long!
This property is off market, which means it's not currently listed for sale or rent on Zillow. This may be different from what's available on other websites or public sources.
