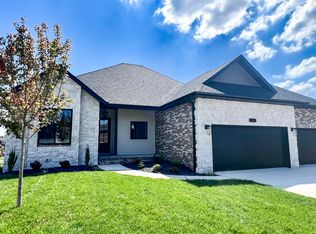Closed
Price Unknown
3936 E Ridgeview Street, Springfield, MO 65809
5beds
4,144sqft
Single Family Residence
Built in 2017
7,840.8 Square Feet Lot
$620,200 Zestimate®
$--/sqft
$3,384 Estimated rent
Home value
$620,200
$589,000 - $651,000
$3,384/mo
Zestimate® history
Loading...
Owner options
Explore your selling options
What's special
Beautiful open floorplan with large expansive windows & large kitchen island, extensive hardwood flooring, corner stone fireplace, split bedroom floor plan, primary has walk thru access to the laundry, wood beams in the formal dining area, large open basement area with granite wet bar, covered upper deck and lower patio areas, oversized John Deere Room currently set up as workout room and a fenced back yard in beautiful Ruskin Heights.
Zillow last checked: 8 hours ago
Listing updated: August 28, 2024 at 06:28pm
Listed by:
Rob & Stacey Real Estate 417-861-2551,
EXP Realty LLC
Bought with:
Ava M Snyder, 1999073677
Murney Associates - Primrose
Source: SOMOMLS,MLS#: 60238326
Facts & features
Interior
Bedrooms & bathrooms
- Bedrooms: 5
- Bathrooms: 3
- Full bathrooms: 3
Primary bedroom
- Area: 236.3
- Dimensions: 17 x 13.9
Bedroom 2
- Area: 151.04
- Dimensions: 12.8 x 11.8
Bedroom 3
- Area: 134.31
- Dimensions: 12.1 x 11.1
Bedroom 4
- Area: 171.36
- Dimensions: 14.4 x 11.9
Bedroom 5
- Area: 153.4
- Dimensions: 13 x 11.8
Other
- Area: 126.5
- Dimensions: 11.5 x 11
Dining room
- Area: 258.85
- Dimensions: 16.7 x 15.5
Family room
- Area: 840
- Dimensions: 30 x 28
Other
- Description: Workout/Exercise
- Area: 380.01
- Dimensions: 23.9 x 15.9
Other
- Area: 319.8
- Dimensions: 26 x 12.3
Laundry
- Area: 90
- Dimensions: 10 x 9
Living room
- Area: 305.04
- Dimensions: 18.6 x 16.4
Heating
- Forced Air, Zoned, Natural Gas
Cooling
- Ceiling Fan(s), Central Air
Appliances
- Included: Electric Cooktop, Dishwasher, Disposal, Free-Standing Electric Oven, Gas Water Heater, Microwave
- Laundry: Main Level, W/D Hookup
Features
- Beamed Ceilings, Granite Counters, High Ceilings, High Speed Internet, Walk-In Closet(s), Walk-in Shower, Wet Bar
- Flooring: Carpet, Tile, Wood
- Windows: Double Pane Windows
- Basement: Finished,Walk-Out Access,Full
- Attic: Access Only:No Stairs
- Has fireplace: Yes
- Fireplace features: Living Room
Interior area
- Total structure area: 4,740
- Total interior livable area: 4,144 sqft
- Finished area above ground: 2,370
- Finished area below ground: 1,774
Property
Parking
- Total spaces: 3
- Parking features: Driveway, Garage Door Opener, Garage Faces Front
- Attached garage spaces: 3
- Has uncovered spaces: Yes
Features
- Levels: One
- Stories: 1
- Patio & porch: Covered, Deck, Patio
- Exterior features: Rain Gutters
- Has spa: Yes
- Spa features: Bath
- Fencing: Metal
Lot
- Size: 7,840 sqft
- Dimensions: 72 x 110
- Features: Landscaped, Sprinklers In Front, Sprinklers In Rear
Details
- Parcel number: 881903100215
Construction
Type & style
- Home type: SingleFamily
- Property subtype: Single Family Residence
Materials
- Foundation: Poured Concrete
- Roof: Composition
Condition
- Year built: 2017
Utilities & green energy
- Sewer: Public Sewer
- Water: Public
Community & neighborhood
Security
- Security features: Smoke Detector(s)
Location
- Region: Springfield
- Subdivision: Ruskin Hts
HOA & financial
HOA
- HOA fee: $500 annually
- Services included: Common Area Maintenance
Other
Other facts
- Listing terms: Cash,Conventional,VA Loan
- Road surface type: Concrete, Asphalt
Price history
| Date | Event | Price |
|---|---|---|
| 6/16/2023 | Sold | -- |
Source: | ||
| 3/31/2023 | Pending sale | $600,000$145/sqft |
Source: | ||
| 3/14/2023 | Listed for sale | $600,000+44.6%$145/sqft |
Source: | ||
| 5/4/2018 | Sold | -- |
Source: Agent Provided Report a problem | ||
| 3/13/2018 | Pending sale | $415,000$100/sqft |
Source: Murney Associates, Realtors #60101903 Report a problem | ||
Public tax history
| Year | Property taxes | Tax assessment |
|---|---|---|
| 2025 | $5,126 +8.7% | $102,900 +17.1% |
| 2024 | $4,717 +0.6% | $87,910 |
| 2023 | $4,690 +8.1% | $87,910 +10.7% |
Find assessor info on the county website
Neighborhood: 65809
Nearby schools
GreatSchools rating
- 10/10Sequiota Elementary SchoolGrades: K-5Distance: 1.1 mi
- 6/10Pershing Middle SchoolGrades: 6-8Distance: 1.9 mi
- 8/10Glendale High SchoolGrades: 9-12Distance: 0.8 mi
Schools provided by the listing agent
- Elementary: SGF-Sequiota
- Middle: SGF-Pershing
- High: SGF-Glendale
Source: SOMOMLS. This data may not be complete. We recommend contacting the local school district to confirm school assignments for this home.
