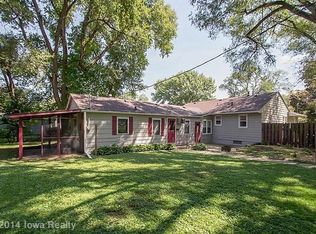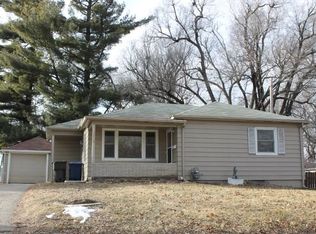Sold for $280,000 on 11/26/24
$280,000
3936 36th St, Des Moines, IA 50310
4beds
1,885sqft
Duplex, Multi Family
Built in 1955
-- sqft lot
$279,700 Zestimate®
$149/sqft
$1,509 Estimated rent
Home value
$279,700
$263,000 - $299,000
$1,509/mo
Zestimate® history
Loading...
Owner options
Explore your selling options
What's special
Huge opportunity awaits with this property! TWO units are included! The main home offers 3 bedrooms, 2 bathrooms, additional non-conforming downstairs bedroom space, a large open feel in the main living area with the added charm of cove ceilings. There is a great bonus space off the dining room and kitchen that could serve any purpose you choose as well as providing access to the large basement. New in 2023/24: Furnace, Siding, Paint, Refinished hardwood flooring, 2019/20 Roof. The second unit, with it's own entrance and driveway, is attached to the rear of the home, it offers 1-2 bedrooms, 1 bathroom, full kitchen and living room, new heating, new flooring and paint. Both units have access to a great, spacious, peaceful back yard. This property is perfect for investors, those looking for separate living quarters for a friend/relative, OR use as a primary home and have an income property attached! The great location provides quick easy access to anywhere in the metro.
Zillow last checked: 8 hours ago
Listing updated: November 26, 2024 at 02:09pm
Listed by:
Lisa Jackson (515)418-4648,
Realty ONE Group Impact
Bought with:
Sharon Thompson
Home Realty
Source: DMMLS,MLS#: 700713 Originating MLS: Des Moines Area Association of REALTORS
Originating MLS: Des Moines Area Association of REALTORS
Facts & features
Interior
Bedrooms & bathrooms
- Bedrooms: 4
- Bathrooms: 3
- Full bathrooms: 2
- 3/4 bathrooms: 1
- Main level bedrooms: 4
Heating
- Baseboard, Electric, Forced Air, Gas, Natural Gas, See Remarks
Cooling
- Central Air, See Remarks, Window Unit(s)
Appliances
- Included: Dryer, Dishwasher, Microwave, Refrigerator, Stove, Washer
Features
- Flooring: Carpet, Hardwood, Tile, Vinyl
- Basement: Partially Finished
Interior area
- Total structure area: 1,885
- Total interior livable area: 1,885 sqft
- Finished area below ground: 800
Property
Parking
- Total spaces: 1
- Parking features: Attached, Garage, One Car Garage
- Attached garage spaces: 1
Features
- Exterior features: Fence
- Fencing: Chain Link,Partial
Lot
- Size: 0.42 Acres
- Dimensions: 80 x 229
- Features: Rectangular Lot
Details
- Parcel number: 10005739000000
- Zoning: N3B
Construction
Type & style
- Home type: MultiFamily
- Architectural style: Ranch,Duplex
- Property subtype: Duplex, Multi Family
- Attached to another structure: Yes
Materials
- Vinyl Siding
- Foundation: Block
- Roof: Asphalt,Shingle
Condition
- Year built: 1955
Utilities & green energy
- Sewer: Public Sewer
- Water: Public
Community & neighborhood
Location
- Region: Des Moines
Other
Other facts
- Listing terms: Cash,Conventional
- Road surface type: Concrete
Price history
| Date | Event | Price |
|---|---|---|
| 11/26/2024 | Sold | $280,000-1.8%$149/sqft |
Source: | ||
| 10/21/2024 | Pending sale | $285,000$151/sqft |
Source: | ||
| 8/9/2024 | Listed for sale | $285,000+72.7%$151/sqft |
Source: | ||
| 12/9/2014 | Listing removed | $165,000$88/sqft |
Source: Iowa Realty Co., Inc. #442699 Report a problem | ||
| 10/9/2014 | Price change | $165,000-5.7%$88/sqft |
Source: Iowa Realty Co., Inc. #442699 Report a problem | ||
Public tax history
| Year | Property taxes | Tax assessment |
|---|---|---|
| 2024 | $5,404 +2.3% | $274,700 |
| 2023 | $5,284 +0.8% | $274,700 +22.5% |
| 2022 | $5,244 -1.7% | $224,200 |
Find assessor info on the county website
Neighborhood: Lower Beaver
Nearby schools
GreatSchools rating
- 4/10Samuelson Elementary SchoolGrades: K-5Distance: 0.6 mi
- 3/10Meredith Middle SchoolGrades: 6-8Distance: 0.9 mi
- 2/10Hoover High SchoolGrades: 9-12Distance: 0.9 mi
Schools provided by the listing agent
- District: Des Moines Independent
Source: DMMLS. This data may not be complete. We recommend contacting the local school district to confirm school assignments for this home.

Get pre-qualified for a loan
At Zillow Home Loans, we can pre-qualify you in as little as 5 minutes with no impact to your credit score.An equal housing lender. NMLS #10287.
Sell for more on Zillow
Get a free Zillow Showcase℠ listing and you could sell for .
$279,700
2% more+ $5,594
With Zillow Showcase(estimated)
$285,294
