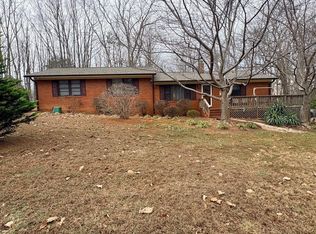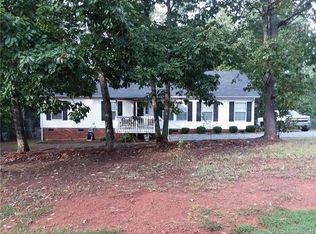Closed
$205,000
3935 Tower Rd, Maiden, NC 28650
3beds
1,344sqft
Manufactured Home
Built in 1983
0.62 Acres Lot
$207,400 Zestimate®
$153/sqft
$1,646 Estimated rent
Home value
$207,400
$187,000 - $230,000
$1,646/mo
Zestimate® history
Loading...
Owner options
Explore your selling options
What's special
This renovated doublewide features a split floor plan, vinyl plank flooring throughout, large den with fireplace, fenced backyard & all appliances convey including washer & dryer. Great location just off Highway 16 making it convenient to Charlotte & Denver. Come take a look!
Zillow last checked: 8 hours ago
Listing updated: April 17, 2025 at 04:55am
Listing Provided by:
Janet Lyda janetlyda@bellsouth.net,
Marc 1 Realty
Bought with:
Megan Cline Harding
True North Realty
Source: Canopy MLS as distributed by MLS GRID,MLS#: 4219690
Facts & features
Interior
Bedrooms & bathrooms
- Bedrooms: 3
- Bathrooms: 2
- Full bathrooms: 2
- Main level bedrooms: 3
Primary bedroom
- Level: Main
Bedroom s
- Level: Main
Bedroom s
- Level: Main
Bathroom full
- Level: Main
Bathroom full
- Level: Main
Den
- Level: Main
Dining area
- Level: Main
Kitchen
- Level: Main
Laundry
- Level: Main
Heating
- Heat Pump
Cooling
- Heat Pump
Appliances
- Included: Dishwasher, Electric Range, Electric Water Heater, Exhaust Hood, Refrigerator, Washer/Dryer
- Laundry: Inside, Laundry Room
Features
- Soaking Tub
- Flooring: Vinyl
- Doors: Storm Door(s)
- Has basement: No
- Fireplace features: Den
Interior area
- Total structure area: 1,344
- Total interior livable area: 1,344 sqft
- Finished area above ground: 1,344
- Finished area below ground: 0
Property
Parking
- Total spaces: 4
- Parking features: Driveway
- Uncovered spaces: 4
Features
- Levels: One
- Stories: 1
- Patio & porch: Deck, Front Porch
- Fencing: Back Yard,Chain Link
Lot
- Size: 0.62 Acres
- Dimensions: 180F x 199RS x 103R x 192LS
- Features: Level, Wooded
Details
- Additional structures: Outbuilding
- Parcel number: 3687031145300000
- Zoning: R-40
- Special conditions: Standard
Construction
Type & style
- Home type: MobileManufactured
- Property subtype: Manufactured Home
Materials
- Vinyl
- Foundation: Crawl Space
Condition
- New construction: No
- Year built: 1983
Utilities & green energy
- Sewer: Septic Installed
- Water: Well
Community & neighborhood
Location
- Region: Maiden
- Subdivision: Anderson Park
Other
Other facts
- Listing terms: Cash,Conventional,FHA
- Road surface type: Gravel, Paved
Price history
| Date | Event | Price |
|---|---|---|
| 4/16/2025 | Sold | $205,000-4.7%$153/sqft |
Source: | ||
| 3/20/2025 | Price change | $215,000-4.4%$160/sqft |
Source: | ||
| 2/4/2025 | Listed for sale | $225,000+92.3%$167/sqft |
Source: | ||
| 7/23/2021 | Sold | $117,000-18.1%$87/sqft |
Source: | ||
| 6/25/2021 | Contingent | $142,777$106/sqft |
Source: | ||
Public tax history
| Year | Property taxes | Tax assessment |
|---|---|---|
| 2025 | $936 | $187,700 |
| 2024 | $936 +4.5% | $187,700 |
| 2023 | $895 +24.3% | $187,700 +79.8% |
Find assessor info on the county website
Neighborhood: 28650
Nearby schools
GreatSchools rating
- 9/10Balls Creek ElementaryGrades: PK-6Distance: 4.5 mi
- 3/10Mill Creek MiddleGrades: 7-8Distance: 5.1 mi
- 8/10Bandys HighGrades: PK,9-12Distance: 4.5 mi
Schools provided by the listing agent
- Elementary: Balls Creek
- Middle: Mill Creek
- High: Bandys
Source: Canopy MLS as distributed by MLS GRID. This data may not be complete. We recommend contacting the local school district to confirm school assignments for this home.
Get a cash offer in 3 minutes
Find out how much your home could sell for in as little as 3 minutes with a no-obligation cash offer.
Estimated market value$207,400
Get a cash offer in 3 minutes
Find out how much your home could sell for in as little as 3 minutes with a no-obligation cash offer.
Estimated market value
$207,400

