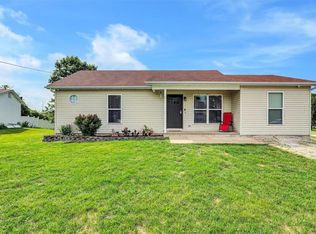Closed
Listing Provided by:
Matthew E McClelland 314-922-7767,
RE/MAX Today,
Ginger G Groff-Brinker 314-307-4589,
RE/MAX Today
Bought with: Merry Real Estate
Price Unknown
3935 Tara Pl, Villa Ridge, MO 63089
2beds
1,619sqft
Single Family Residence
Built in 1990
0.75 Acres Lot
$273,100 Zestimate®
$--/sqft
$1,645 Estimated rent
Home value
$273,100
Estimated sales range
Not available
$1,645/mo
Zestimate® history
Loading...
Owner options
Explore your selling options
What's special
Welcome home to this beautifully maintained 2 bedroom, 2.5 bath ranch home offering the perfect blend of comfort, style, and functionality. The heart of this home features a custom kitchen with maple cabinetry, solid surface tops, and all appliances included-ideal for both everyday living and entertaining. Vaulted ceilings and gleaming wood floors enhance the open, airy feeling of the main level living spaces. A spacious workshop area off of the garage is perfect for hobbies or extra storage, while the finished lower level boasts a large family room and dedicated office area-ideal for work-from-home or relaxation. Step outside to enjoy the expansive covered deck and patio areas, all while overlooking a stunning 3/4+ acre flat, fenced-in backyard-your own private outdoor oasis!
Zillow last checked: 8 hours ago
Listing updated: June 20, 2025 at 07:06am
Listing Provided by:
Matthew E McClelland 314-922-7767,
RE/MAX Today,
Ginger G Groff-Brinker 314-307-4589,
RE/MAX Today
Bought with:
Shaun M Doerr, 2020012101
Merry Real Estate
Source: MARIS,MLS#: 25023960 Originating MLS: Franklin County Board of REALTORS
Originating MLS: Franklin County Board of REALTORS
Facts & features
Interior
Bedrooms & bathrooms
- Bedrooms: 2
- Bathrooms: 3
- Full bathrooms: 2
- 1/2 bathrooms: 1
- Main level bathrooms: 2
- Main level bedrooms: 2
Primary bedroom
- Features: Floor Covering: Carpeting, Wall Covering: None
- Level: Main
- Area: 192
- Dimensions: 16 x 12
Bedroom
- Features: Floor Covering: Carpeting, Wall Covering: None
- Level: Main
- Area: 117
- Dimensions: 13 x 9
Den
- Features: Floor Covering: Carpeting, Wall Covering: None
- Level: Main
- Area: 60
- Dimensions: 10 x 6
Family room
- Features: Floor Covering: Carpeting, Wall Covering: None
- Level: Lower
- Area: 437
- Dimensions: 23 x 19
Kitchen
- Features: Floor Covering: Wood, Wall Covering: None
- Level: Main
- Area: 170
- Dimensions: 17 x 10
Living room
- Features: Floor Covering: Wood, Wall Covering: None
- Level: Main
- Area: 180
- Dimensions: 15 x 12
Heating
- Forced Air, Electric
Cooling
- Ceiling Fan(s), Central Air, Electric
Appliances
- Included: Dishwasher, Disposal, Range Hood, Electric Range, Electric Oven, Refrigerator, Stainless Steel Appliance(s), Electric Water Heater
Features
- Kitchen/Dining Room Combo, Vaulted Ceiling(s), Walk-In Closet(s), Breakfast Bar, Breakfast Room, Custom Cabinetry, Eat-in Kitchen, Solid Surface Countertop(s), High Speed Internet
- Flooring: Carpet, Hardwood
- Doors: Panel Door(s), Atrium Door(s)
- Windows: Tilt-In Windows
- Basement: Full,Partially Finished,Concrete,Sump Pump
- Has fireplace: No
- Fireplace features: Recreation Room
Interior area
- Total structure area: 1,619
- Total interior livable area: 1,619 sqft
- Finished area above ground: 969
- Finished area below ground: 650
Property
Parking
- Total spaces: 2
- Parking features: Additional Parking, Attached, Garage, Garage Door Opener
- Attached garage spaces: 2
Features
- Levels: One
- Patio & porch: Covered, Deck, Patio
Lot
- Size: 0.75 Acres
- Features: Adjoins Wooded Area, Level
Details
- Additional structures: Shed(s)
- Parcel number: 1821000007008120
- Special conditions: Standard
Construction
Type & style
- Home type: SingleFamily
- Architectural style: Traditional,Ranch
- Property subtype: Single Family Residence
Condition
- Year built: 1990
Utilities & green energy
- Sewer: Public Sewer
- Water: Public
- Utilities for property: Underground Utilities
Community & neighborhood
Security
- Security features: Smoke Detector(s)
Location
- Region: Villa Ridge
- Subdivision: Tara Place
Other
Other facts
- Listing terms: Cash,FHA,Conventional,USDA Loan,VA Loan
- Ownership: Private
- Road surface type: Concrete
Price history
| Date | Event | Price |
|---|---|---|
| 6/18/2025 | Sold | -- |
Source: | ||
| 5/13/2025 | Pending sale | $269,900$167/sqft |
Source: | ||
| 5/10/2025 | Listed for sale | $269,900$167/sqft |
Source: | ||
| 4/19/2025 | Pending sale | $269,900$167/sqft |
Source: | ||
| 4/17/2025 | Listed for sale | $269,900+63.6%$167/sqft |
Source: | ||
Public tax history
| Year | Property taxes | Tax assessment |
|---|---|---|
| 2024 | $1,884 +4.7% | $25,348 |
| 2023 | $1,800 +11.2% | $25,348 +1.3% |
| 2022 | $1,619 -0.8% | $25,019 |
Find assessor info on the county website
Neighborhood: 63089
Nearby schools
GreatSchools rating
- 4/10Coleman Elementary SchoolGrades: K-4Distance: 2.5 mi
- 6/10Riverbend SchoolGrades: 7-8Distance: 7.2 mi
- 3/10Pacific High SchoolGrades: 9-12Distance: 6.2 mi
Schools provided by the listing agent
- Elementary: Coleman Elem.
- Middle: Meramec Valley Middle
- High: Pacific High
Source: MARIS. This data may not be complete. We recommend contacting the local school district to confirm school assignments for this home.
Get a cash offer in 3 minutes
Find out how much your home could sell for in as little as 3 minutes with a no-obligation cash offer.
Estimated market value$273,100
Get a cash offer in 3 minutes
Find out how much your home could sell for in as little as 3 minutes with a no-obligation cash offer.
Estimated market value
$273,100
