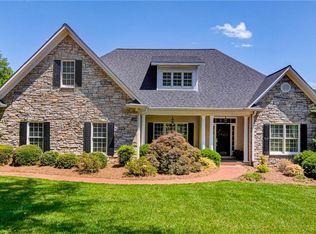Sold for $974,000 on 02/28/25
$974,000
3935 Springlake Ct, Clemmons, NC 27012
4beds
6,466sqft
Stick/Site Built, Residential, Single Family Residence
Built in 1957
1.33 Acres Lot
$1,140,600 Zestimate®
$--/sqft
$3,454 Estimated rent
Home value
$1,140,600
$1.00M - $1.31M
$3,454/mo
Zestimate® history
Loading...
Owner options
Explore your selling options
What's special
PRICED BELOW RECENT APPRAISAL! You will feel like you are on vacation everyday with the views of Lasater Lake from this lovely home on over an acre (side lot included). With over 6000 sf, there is plenty of room for entertaining, guests and family. The cook's kitchen features a dual fuel Thermador range, commercial hood, two sinks, two dishwashers and a double wall oven. It is as beautiful as it is practical with the granite countertops, subway tile backsplash and beautiful original woodwork. The dining room features built- ins and a beautiful fireplace and will accommodate a table for gathering. The upper level of the home is a dedicated owner's retreat with a large bedroom/sitting room, ensuite bath and additional space for an office or wellness room. The lush garden features mature plants and a relaxing Koi pond. There are also two docks to launch your kayak or paddleboard. Please see supplemental for updates. Come see it today!
Zillow last checked: 8 hours ago
Listing updated: February 28, 2025 at 10:14am
Listed by:
Heather Bowen 336-529-3704,
Berkshire Hathaway HomeServices Carolinas Realty
Bought with:
Judy Ricardo, 77896
Berkshire Hathaway HomeServices Carolinas Realty
Source: Triad MLS,MLS#: 1143291 Originating MLS: Winston-Salem
Originating MLS: Winston-Salem
Facts & features
Interior
Bedrooms & bathrooms
- Bedrooms: 4
- Bathrooms: 5
- Full bathrooms: 4
- 1/2 bathrooms: 1
- Main level bathrooms: 3
Primary bedroom
- Level: Second
- Dimensions: 24.17 x 33.33
Bedroom 2
- Level: Main
- Dimensions: 16.5 x 20.5
Bedroom 3
- Level: Main
- Dimensions: 16.5 x 11
Bedroom 4
- Level: Main
- Dimensions: 16.5 x 18.58
Dining room
- Level: Main
- Dimensions: 17.75 x 23.75
Exercise room
- Level: Second
- Dimensions: 31.83 x 19.92
Kitchen
- Level: Main
- Dimensions: 16 x 24.33
Living room
- Level: Main
- Dimensions: 24.67 x 20.33
Loft
- Level: Second
- Dimensions: 7.33 x 19.33
Loft
- Level: Second
- Dimensions: 12.83 x 14.17
Office
- Level: Second
- Dimensions: 21.75 x 13.75
Other
- Level: Basement
- Dimensions: 16.17 x 14.83
Other
- Level: Main
- Dimensions: 26.67 x 17.33
Recreation room
- Level: Basement
- Dimensions: 18.58 x 23.5
Sunroom
- Level: Main
- Dimensions: 24.67 x 15.25
Heating
- Dual Fuel System, Forced Air, Multiple Systems, Electric, Propane
Cooling
- Central Air
Appliances
- Included: Dishwasher, Double Oven, Range, Exhaust Fan, Gas Cooktop, Free-Standing Range, Tankless Water Heater
- Laundry: Main Level
Features
- Built-in Features, Ceiling Fan(s), Dead Bolt(s), Kitchen Island, Pantry, Separate Shower, Solid Surface Counter
- Flooring: Carpet, Tile
- Windows: Insulated Windows
- Basement: Partially Finished, Basement
- Attic: Storage
- Number of fireplaces: 3
- Fireplace features: Gas Log, Den, Great Room, Living Room
Interior area
- Total structure area: 9,598
- Total interior livable area: 6,466 sqft
- Finished area above ground: 5,763
- Finished area below ground: 703
Property
Parking
- Total spaces: 3
- Parking features: Driveway, Garage, Garage Door Opener, Basement
- Attached garage spaces: 3
- Has uncovered spaces: Yes
Features
- Levels: One and One Half
- Stories: 1
- Patio & porch: Porch
- Exterior features: Garden, Sprinkler System
- Pool features: None
- Waterfront features: Lake Front
Lot
- Size: 1.33 Acres
- Features: Cul-De-Sac, Not in Flood Zone
Details
- Additional structures: Pier
- Parcel number: 5883125120 & 5883124021
- Zoning: RS15
- Special conditions: Owner Sale
- Other equipment: Irrigation Equipment
Construction
Type & style
- Home type: SingleFamily
- Architectural style: Georgian
- Property subtype: Stick/Site Built, Residential, Single Family Residence
Materials
- Brick
Condition
- Year built: 1957
Utilities & green energy
- Sewer: Public Sewer
- Water: Public
Community & neighborhood
Location
- Region: Clemmons
- Subdivision: Forest Hills Estates
HOA & financial
HOA
- Has HOA: No
- HOA fee: $500 annually
Other
Other facts
- Listing agreement: Exclusive Right To Sell
- Listing terms: Cash,Conventional
Price history
| Date | Event | Price |
|---|---|---|
| 2/28/2025 | Sold | $974,000-2.5% |
Source: | ||
| 1/31/2025 | Pending sale | $999,000 |
Source: | ||
| 12/10/2024 | Price change | $999,000-5.7% |
Source: | ||
| 10/10/2024 | Price change | $1,059,000-2.8% |
Source: | ||
| 5/24/2024 | Listed for sale | $1,090,000+568.7% |
Source: | ||
Public tax history
| Year | Property taxes | Tax assessment |
|---|---|---|
| 2025 | -- | $910,900 +54.2% |
| 2024 | $5,565 +2.2% | $590,600 |
| 2023 | $5,446 | $590,600 |
Find assessor info on the county website
Neighborhood: 27012
Nearby schools
GreatSchools rating
- 7/10Frank Morgan Elementary SchoolGrades: PK-5Distance: 1.2 mi
- 4/10Clemmons MiddleGrades: 6-8Distance: 4.4 mi
- 8/10West Forsyth HighGrades: 9-12Distance: 2.9 mi
Schools provided by the listing agent
- Elementary: Morgan
- Middle: Clemmons
- High: West
Source: Triad MLS. This data may not be complete. We recommend contacting the local school district to confirm school assignments for this home.

Get pre-qualified for a loan
At Zillow Home Loans, we can pre-qualify you in as little as 5 minutes with no impact to your credit score.An equal housing lender. NMLS #10287.
