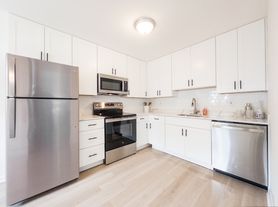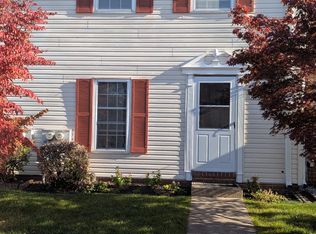Ready for Immediate Move-In! Welcome to this immaculate 3-bedroom, 2.5-bath townhouse boasting over 2,000 sq. ft. of living space in the highly desirable Monroe Court community of Skippack Township. Perfectly tucked away off the beaten path, this community offers the best of both worlds - peace and privacy with the convenience of nearby amenities. Step inside to a two-story foyer that sets the tone for the versatile main level. The well-appointed kitchen features ample counter space, generous cabinetry, a pantry, and matching appliances. A bright dining area with French doors opens to a large deck, perfect for enjoying meals while overlooking the backyard. The adjacent family room with a cozy gas fireplace is ideal for entertaining or relaxing, while a bonus flex space can serve as a formal living room, home office, or playroom. Rounding out the main level are a half bath, coat closet, and access to the oversized garage. Upstairs, the luxurious Owner's Suite impresses with vaulted ceilings, a walk-in closet, and a bath complete with dual vanity, soaking tub, and stall shower. Two additional bedrooms with large windows and generous closets share a hall bath with a tub/shower combo. A convenient upper-level laundry room completes this floor. The finished basement will not disappoint, featuring a custom-built bar and plenty of space for a media room, gym, or recreation area, along with unfinished storage space. Additional highlights include a private side entrance, new flooring, fresh paint, recessed lighting, ceiling fans, neutral d cor, and a large rear deck with steps leading to open common space. Premier Location! Walking distance to Skippack Elementary and just minutes from Skippack Village, parks, major routes, and more! Schedule your private tour today!
Townhouse for rent
$3,000/mo
3935 Shainline Ct, Collegeville, PA 19426
3beds
2,487sqft
Price may not include required fees and charges.
Townhouse
Available now
-- Pets
Central air
In unit laundry
Attached garage parking
Natural gas, forced air
What's special
Custom-built barFinished basementLarge deckLarge rear deckFresh paintSoaking tubTwo-story foyer
- 49 days |
- -- |
- -- |
Travel times
Looking to buy when your lease ends?
Consider a first-time homebuyer savings account designed to grow your down payment with up to a 6% match & a competitive APY.
Facts & features
Interior
Bedrooms & bathrooms
- Bedrooms: 3
- Bathrooms: 3
- Full bathrooms: 2
- 1/2 bathrooms: 1
Heating
- Natural Gas, Forced Air
Cooling
- Central Air
Appliances
- Included: Dishwasher, Dryer, Microwave, Refrigerator, Washer
- Laundry: In Unit
Features
- Walk In Closet
Interior area
- Total interior livable area: 2,487 sqft
Property
Parking
- Parking features: Attached, Other
- Has attached garage: Yes
- Details: Contact manager
Features
- Exterior features: Brick, Heating system: Forced Air, Heating: Gas, Walk In Closet
Details
- Parcel number: 510005128077
Construction
Type & style
- Home type: Townhouse
- Property subtype: Townhouse
Condition
- Year built: 2005
Community & HOA
Location
- Region: Collegeville
Financial & listing details
- Lease term: Contact For Details
Price history
| Date | Event | Price |
|---|---|---|
| 9/17/2025 | Listed for rent | $3,000+57.9%$1/sqft |
Source: Zillow Rentals | ||
| 4/12/2017 | Listing removed | $1,900$1/sqft |
Source: BHHS Fox & Roach-Collegeville #6942226 | ||
| 4/2/2017 | Price change | $1,900-1.3%$1/sqft |
Source: BHHS Fox & Roach-Collegeville #6942226 | ||
| 3/10/2017 | Listed for rent | $1,925+1.3%$1/sqft |
Source: BHHS Fox & Roach-Collegeville #6942226 | ||
| 2/29/2016 | Listing removed | $1,900$1/sqft |
Source: BHHS Fox & Roach #6732931 | ||

