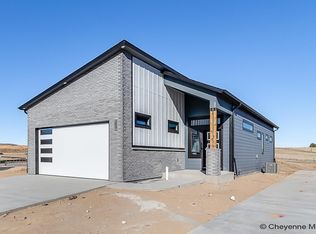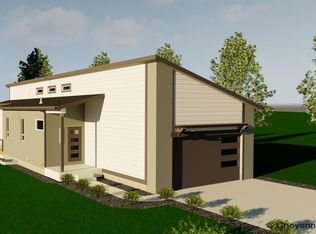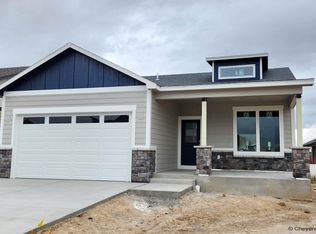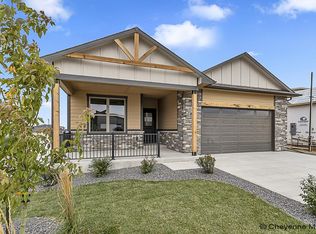Sold
Price Unknown
3935 Saddleback Ln, Cheyenne, WY 82001
2beds
2,550sqft
City Residential, Residential
Built in 2025
5,662.8 Square Feet Lot
$479,300 Zestimate®
$--/sqft
$2,442 Estimated rent
Home value
$479,300
$446,000 - $513,000
$2,442/mo
Zestimate® history
Loading...
Owner options
Explore your selling options
What's special
Come home to the cozy comfort of the Bridgerton, Gateway’s newest cottage plan. Stone accents add contemporary flair to the exterior, and both the front and back yards are fully landscaped for maximum curb appeal and outdoor enjoyment. Inside, you’ll find a soaring vaulted ceiling that creates a wonderful feeling of sunlit spaciousness. The open layout of the great room leads to a gourmet kitchen with quartz countertops and an upgraded tile backsplash. Situated in Saddle Ridge, a sought-after neighborhood with close proximity to schools and numerous conveniences, this charming home is perfectly priced and won’t last! Estimated completion June 2025.
Zillow last checked: 8 hours ago
Listing updated: July 25, 2025 at 02:00pm
Listed by:
Jason Lewis 307-258-5000,
LPT Realty
Bought with:
Penny Flowers
LPT Realty
Source: Cheyenne BOR,MLS#: 96633
Facts & features
Interior
Bedrooms & bathrooms
- Bedrooms: 2
- Bathrooms: 2
- Full bathrooms: 2
- Main level bathrooms: 2
Primary bedroom
- Level: Main
- Area: 154
- Dimensions: 14 x 11
Bedroom 2
- Level: Main
- Area: 110
- Dimensions: 10 x 11
Bathroom 1
- Features: Full
- Level: Main
Bathroom 2
- Features: Full
- Level: Main
Dining room
- Level: Main
- Area: 120
- Dimensions: 12 x 10
Kitchen
- Level: Main
- Area: 130
- Dimensions: 13 x 10
Basement
- Area: 1270
Heating
- Forced Air, Natural Gas
Cooling
- Central Air
Appliances
- Included: Dishwasher, Disposal, Microwave, Range, Refrigerator, Tankless Water Heater
- Laundry: Main Level
Features
- Eat-in Kitchen, Great Room, Separate Dining, Vaulted Ceiling(s), Walk-In Closet(s), Main Floor Primary, Smart Thermostat
- Windows: Low Emissivity Windows
- Basement: Sump Pump
Interior area
- Total structure area: 2,550
- Total interior livable area: 2,550 sqft
- Finished area above ground: 1,270
Property
Parking
- Total spaces: 2
- Parking features: 2 Car Attached, Garage Door Opener
- Attached garage spaces: 2
Accessibility
- Accessibility features: None
Features
- Fencing: Back Yard
Lot
- Size: 5,662 sqft
- Dimensions: 5,040
- Features: Front Yard Sod/Grass, Sprinklers In Front, Backyard Sod/Grass, Sprinklers In Rear
Details
- Special conditions: None of the Above
Construction
Type & style
- Home type: SingleFamily
- Architectural style: Ranch
- Property subtype: City Residential, Residential
Materials
- Wood/Hardboard, Stone
- Roof: Composition/Asphalt
Condition
- New Construction
- New construction: Yes
- Year built: 2025
Details
- Builder name: Gateway Homes of Wyoming
Utilities & green energy
- Electric: High West Energy
- Gas: Black Hills Energy
- Sewer: City Sewer
- Water: Public
Green energy
- Energy efficient items: Thermostat
Community & neighborhood
Location
- Region: Cheyenne
- Subdivision: Saddle Ridge
HOA & financial
HOA
- Has HOA: Yes
- HOA fee: $20 monthly
- Services included: Common Area Maintenance
Other
Other facts
- Listing agreement: N
- Listing terms: Cash,Conventional,FHA,VA Loan
Price history
| Date | Event | Price |
|---|---|---|
| 7/25/2025 | Sold | -- |
Source: | ||
| 7/1/2025 | Pending sale | $475,000$186/sqft |
Source: | ||
| 4/5/2025 | Listed for sale | $475,000$186/sqft |
Source: | ||
Public tax history
Tax history is unavailable.
Neighborhood: 82001
Nearby schools
GreatSchools rating
- 4/10Saddle Ridge Elementary SchoolGrades: K-6Distance: 0.6 mi
- 3/10Carey Junior High SchoolGrades: 7-8Distance: 3 mi
- 4/10East High SchoolGrades: 9-12Distance: 3.3 mi



