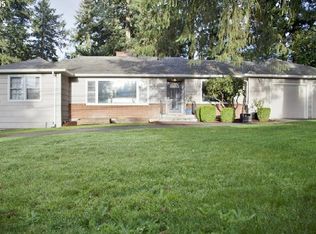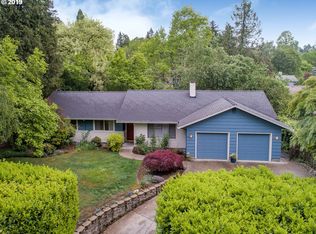Sold
$4,259,165
3935 SW 91st Ave, Portland, OR 97225
4beds
5,032sqft
Residential, Single Family Residence
Built in 1935
4 Acres Lot
$3,841,700 Zestimate®
$846/sqft
$4,790 Estimated rent
Home value
$3,841,700
$3.38M - $4.26M
$4,790/mo
Zestimate® history
Loading...
Owner options
Explore your selling options
What's special
Seriously, this is one of Portland's best kept secrets! An urban 4 acre farm hidden behind a private laurel hedge in the heart of Raleigh hills allows you to escape locally! Donkeys, goats, chickens, even a llama graze on the green pastures. Fruit trees, gardens and vegetable beds give rise to the opportunity to live off the land without driving outside the urban growth boundary!! Relax by your pool, kick the ball around or throw some horseshoes on the green manicured lawns. Best spot in the city for summer entertaining. The current owner saved this precious spot and made it even better! Don't miss the barn, chicken coop and guest house that surround the charming 1935 cottage. There is even an old school steam room and sauna. Dog Days of Summer don't get better than a sunny afternoon here at The Cleary Creek Farm.
Zillow last checked: 8 hours ago
Listing updated: July 31, 2023 at 05:39am
Listed by:
Suzann Baricevic Murphy 503-789-1033,
Where, Inc.
Bought with:
Suzann Baricevic Murphy, 860700098
Where, Inc.
Source: RMLS (OR),MLS#: 23523691
Facts & features
Interior
Bedrooms & bathrooms
- Bedrooms: 4
- Bathrooms: 4
- Full bathrooms: 4
- Main level bathrooms: 2
Primary bedroom
- Features: Hardwood Floors, Suite, Walkin Closet
- Level: Main
- Area: 255
- Dimensions: 17 x 15
Bedroom 2
- Features: Hardwood Floors, Walkin Closet
- Level: Upper
- Area: 289
- Dimensions: 17 x 17
Bedroom 3
- Features: Hardwood Floors, Closet
- Level: Upper
- Area: 195
- Dimensions: 13 x 15
Dining room
- Features: Hardwood Floors
- Level: Main
- Area: 224
- Dimensions: 16 x 14
Family room
- Features: Fireplace, Hardwood Floors
- Level: Lower
- Area: 416
- Dimensions: 13 x 32
Kitchen
- Features: Dishwasher, Island, Free Standing Refrigerator, Tile Floor
- Level: Main
- Area: 221
- Width: 17
Living room
- Features: Builtin Features, Fireplace, Hardwood Floors
- Level: Main
- Area: 425
- Dimensions: 17 x 25
Heating
- Forced Air, Fireplace(s)
Cooling
- Central Air
Appliances
- Included: Cooktop, Dishwasher, Free-Standing Refrigerator, Gas Water Heater
Features
- Walk-In Closet(s), Closet, Kitchen Island, Built-in Features, Suite, Pantry
- Flooring: Hardwood, Tile
- Basement: Full
- Number of fireplaces: 3
- Fireplace features: Gas, Wood Burning, Outside
Interior area
- Total structure area: 5,032
- Total interior livable area: 5,032 sqft
Property
Parking
- Total spaces: 3
- Parking features: Driveway, Off Street, RV Access/Parking, Detached
- Garage spaces: 3
- Has uncovered spaces: Yes
Features
- Stories: 2
- Patio & porch: Covered Patio, Deck
- Exterior features: Garden, Sauna, Yard
- Has spa: Yes
- Spa features: Builtin Hot Tub
- Fencing: Fenced
- Has view: Yes
- View description: Territorial
Lot
- Size: 4 Acres
- Dimensions: 174,240 Sq Ft Lot
- Features: Gated, Private, Secluded, Trees, Sprinkler, Acres 3 to 5
Details
- Additional structures: Barn, Greenhouse, Outbuilding, PoultryCoop, SecondGarage, BarnPoultryCoop
- Parcel number: R79578
- Zoning: R5
Construction
Type & style
- Home type: SingleFamily
- Architectural style: Cottage,Farmhouse
- Property subtype: Residential, Single Family Residence
Materials
- Brick, Stucco, Wood Siding
- Roof: Composition
Condition
- Resale
- New construction: No
- Year built: 1935
Utilities & green energy
- Gas: Gas
- Sewer: Public Sewer
- Water: Public
Community & neighborhood
Security
- Security features: Security Gate
Location
- Region: Portland
- Subdivision: Raleigh Hills
Other
Other facts
- Listing terms: Cash,Conventional
Price history
| Date | Event | Price |
|---|---|---|
| 7/28/2023 | Sold | $4,259,165-5.4%$846/sqft |
Source: | ||
| 6/8/2023 | Pending sale | $4,500,000$894/sqft |
Source: | ||
| 5/31/2023 | Listed for sale | $4,500,000+42.9%$894/sqft |
Source: | ||
| 12/31/2017 | Listing removed | $3,150,000$626/sqft |
Source: Belrose Realty, LLC #17225073 | ||
| 12/31/2017 | Listed for sale | $3,150,000$626/sqft |
Source: Belrose Realty, LLC #17225073 | ||
Public tax history
| Year | Property taxes | Tax assessment |
|---|---|---|
| 2024 | $16,746 +6.5% | $897,770 +3% |
| 2023 | $15,725 +3.3% | $871,630 +3% |
| 2022 | $15,215 +3.7% | $846,250 |
Find assessor info on the county website
Neighborhood: 97225
Nearby schools
GreatSchools rating
- 5/10Raleigh Park Elementary SchoolGrades: K-5Distance: 0.7 mi
- 4/10Whitford Middle SchoolGrades: 6-8Distance: 2 mi
- 7/10Beaverton High SchoolGrades: 9-12Distance: 1.9 mi
Schools provided by the listing agent
- Elementary: Raleigh Park
- Middle: Whitford
- High: Beaverton
Source: RMLS (OR). This data may not be complete. We recommend contacting the local school district to confirm school assignments for this home.
Get a cash offer in 3 minutes
Find out how much your home could sell for in as little as 3 minutes with a no-obligation cash offer.
Estimated market value
$3,841,700
Get a cash offer in 3 minutes
Find out how much your home could sell for in as little as 3 minutes with a no-obligation cash offer.
Estimated market value
$3,841,700

