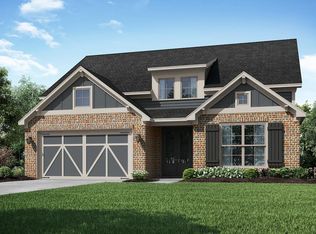NOTE: ALL SAMPLE PICTURES SHOWN IN THIS LISTING ARE FOR ILLUSTRATION PURPOSE ONLY.. SELECTIONS, FEATURES AND UPGRADES IN ACTUAL HOME WILL VARY. Gorgeous 3 sided brick ranch home featuring a 3 car tandem garage! This home is beautifully appointed w/ fantastic finishes! Large open kitchen w/ white custom cabinets, "hidden" pantry & butler's pantry! Kitchen overlooks b-fast nook & great rm w/ 12' coffered ceiling, built-ins & stone FP. Spacious Owner Suite w/ dbl vanity, zero entry frameless shower, large closet. 2 Guest beds, powder rm, laundry rm w/ sink, storage rm complete main floor. Bed, bath & large loft upstairs w/ walk-in attic space. Swim/Tennis/Clubouse/Lake & Lawn Care included in Low HOA! Easy access to grocery, restaurants, shops, parks, & hwys 20, 141, 400.
This property is off market, which means it's not currently listed for sale or rent on Zillow. This may be different from what's available on other websites or public sources.
