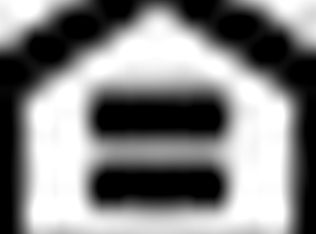Sold
$650,000
3935 NE 17th Ave, Portland, OR 97212
2beds
2,048sqft
Residential, Single Family Residence
Built in 1925
4,791.6 Square Feet Lot
$649,900 Zestimate®
$317/sqft
$2,290 Estimated rent
Home value
$649,900
$617,000 - $682,000
$2,290/mo
Zestimate® history
Loading...
Owner options
Explore your selling options
What's special
Just as CUTE as a button! Sit on your front porch and chat with the neighbors or watch the activity at at the Sabin school yard across the street. This sweet bungalow is light filled and full of charm! Great layout with 2 bedrooms on the main and a bonus room up, darling bathroom with original tile, vintage tile surrounding the wood burning fireplace, fabulous eat-in kitchen with gourmet stainless appliances. The dry basement is your dream blank slate with good ceiling height and an outside entry - it is ready to be finished (ADU? Family room? 3rd bedroom & bath?). The backyard is fully fenced and has room for gatherings, plantings, or play! Just a couple blocks from Whole Foods, Cafe Destino, A Children's Place bookstore, Backyard Bird Shop, Irvington Vet Clinic, less than a mile to all the good stuff on Alberta St, and just over a mile to good places in Irvington. It's pretty much a perfect location! What are you waiting for?! [Home Energy Score = 2. HES Report at https://rpt.greenbuildingregistry.com/hes/OR10200169]
Zillow last checked: 8 hours ago
Listing updated: June 08, 2023 at 07:51am
Listed by:
Noel Jackson 503-704-5991,
RE/MAX Equity Group
Bought with:
Emily Hetrick, 200106001
Keller Williams PDX Central
Source: RMLS (OR),MLS#: 23543739
Facts & features
Interior
Bedrooms & bathrooms
- Bedrooms: 2
- Bathrooms: 1
- Full bathrooms: 1
- Main level bathrooms: 1
Primary bedroom
- Level: Main
- Area: 156
- Dimensions: 13 x 12
Bedroom 2
- Level: Main
- Area: 108
- Dimensions: 12 x 9
Kitchen
- Features: Dishwasher, Disposal, Eating Area, Free Standing Range, Free Standing Refrigerator
- Level: Main
- Area: 221
- Width: 13
Living room
- Features: Fireplace
- Level: Main
- Area: 221
- Dimensions: 17 x 13
Heating
- Forced Air, Fireplace(s)
Cooling
- Central Air
Appliances
- Included: Dishwasher, Disposal, Free-Standing Range, Free-Standing Refrigerator, Microwave, Stainless Steel Appliance(s), Washer/Dryer, Gas Water Heater
Features
- Quartz, Eat-in Kitchen
- Flooring: Laminate
- Windows: Double Pane Windows, Vinyl Frames
- Basement: Exterior Entry,Full,Unfinished
- Fireplace features: Wood Burning
Interior area
- Total structure area: 2,048
- Total interior livable area: 2,048 sqft
Property
Parking
- Total spaces: 1
- Parking features: Driveway, Detached
- Garage spaces: 1
- Has uncovered spaces: Yes
Features
- Stories: 3
- Patio & porch: Patio, Porch
- Exterior features: Yard
- Fencing: Fenced
Lot
- Size: 4,791 sqft
- Features: Level, SqFt 3000 to 4999
Details
- Parcel number: R147214
Construction
Type & style
- Home type: SingleFamily
- Architectural style: Bungalow
- Property subtype: Residential, Single Family Residence
Materials
- Wood Siding
- Foundation: Concrete Perimeter
- Roof: Composition
Condition
- Resale
- New construction: No
- Year built: 1925
Utilities & green energy
- Gas: Gas
- Sewer: Public Sewer
- Water: Public
Community & neighborhood
Location
- Region: Portland
- Subdivision: Sabin
Other
Other facts
- Listing terms: Cash,Conventional
Price history
| Date | Event | Price |
|---|---|---|
| 6/8/2023 | Sold | $650,000$317/sqft |
Source: | ||
| 5/10/2023 | Pending sale | $650,000$317/sqft |
Source: | ||
| 5/5/2023 | Listed for sale | $650,000-2.5%$317/sqft |
Source: | ||
| 5/16/2022 | Sold | $667,000+14%$326/sqft |
Source: | ||
| 4/19/2022 | Pending sale | $585,000$286/sqft |
Source: | ||
Public tax history
| Year | Property taxes | Tax assessment |
|---|---|---|
| 2025 | $5,536 +3.7% | $205,470 +3% |
| 2024 | $5,337 +4% | $199,490 +3% |
| 2023 | $5,132 +2.2% | $193,680 +3% |
Find assessor info on the county website
Neighborhood: Sabin
Nearby schools
GreatSchools rating
- 9/10Sabin Elementary SchoolGrades: PK-5Distance: 0.1 mi
- 8/10Harriet Tubman Middle SchoolGrades: 6-8Distance: 1.3 mi
- 5/10Jefferson High SchoolGrades: 9-12Distance: 1.3 mi
Schools provided by the listing agent
- Elementary: Sabin
- Middle: Harriet Tubman
- High: Grant,Jefferson
Source: RMLS (OR). This data may not be complete. We recommend contacting the local school district to confirm school assignments for this home.
Get a cash offer in 3 minutes
Find out how much your home could sell for in as little as 3 minutes with a no-obligation cash offer.
Estimated market value
$649,900
Get a cash offer in 3 minutes
Find out how much your home could sell for in as little as 3 minutes with a no-obligation cash offer.
Estimated market value
$649,900
