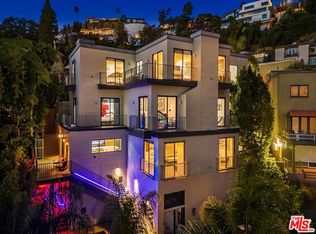A True Family Oasis Nestled in the coveted Longridge Estates, this beautifully remodeled 4-bedroom, 4-bathroom traditional home offers the perfect blend of timeless elegance and modern luxury. Spanning an impressive floor plan, this custom residence was meticulously designed with European-inspired finishes and features throughout, making it an entertainer's dream and an idyllic family sanctuary. A grand entry opens to a spacious living room with designer oak wood floors, a stunning Titanic-inspired fireplace, and a wall of French doors that leads to a private terrace overlooking meticulously landscaped gardens and a sparkling pool. The gourmet kitchen, complete with a Viking stove, granite counters, and Italian marble flooring, is a culinary haven seamlessly flowing into the informal breakfast dining area and wine cellar. The formal dining room is a masterpiece for the discerning host, with custom Italian marble, built-in speakers, and ambient lighting. The home boasts an array of luxurious spaces, including a cozy family room or library featuring custom-built oak shelving and a traditional wet bar with an upscale wine bar perfect for intimate gatherings. The master suite offers a tranquil retreat with a sitting area, its own fireplace, and abundant natural light. The master bath is a spa-like oasis with a sunken tub, dual sinks, a glass-enclosed shower, and rich Verde Italian marble accents. Every room in this residence exudes luxury, from the gold inlaid sink in the guest bathroom to the hidden storage compartments throughout the home. Bedrooms are generously sized, each with ample closet space and thoughtful design details. Dual-zone AC and heating ensure optimal comfort year-round while lowering utility bills. The lush backyard is your own private Garden of Eden, complete with fruit trees, fragrant roses, a built-in BBQ, and a tranquil spa and pool. Whether you're entertaining guests or enjoying a quiet evening with family, this outdoor space offers the ultimate in privacy and luxury. This fully gated estate is the epitome of refined living, located on a serene, private street south of Ventura Blvd. Perfect for those seeking the best of both worldselegant design and unparalleled comfort. Home Is also near Harvard-Westlake School is an independent, co-educational university preparatory day school Campbell Hall School is an independent, coeducational, K-12 Episcopal day school, Notre Dame High School (NDHS) in Sherman Oaks, Los Angeles, California
Copyright The MLS. All rights reserved. Information is deemed reliable but not guaranteed.
House for rent
$11,000/mo
3935 Mary Ellen Ave, Studio City, CA 91604
4beds
3,450sqft
Price is base rent and doesn't include required fees.
Important information for renters during a state of emergency. Learn more.
Singlefamily
Available Sun Jun 1 2025
-- Pets
Air conditioner, ceiling fan
In garage laundry
7 Attached garage spaces parking
Central, fireplace
What's special
Sparkling poolFruit treesWine cellarLush backyardUpscale wine barGourmet kitchenSpa-like oasis
- 52 days
- on Zillow |
- -- |
- -- |
Travel times
Facts & features
Interior
Bedrooms & bathrooms
- Bedrooms: 4
- Bathrooms: 4
- Full bathrooms: 4
Rooms
- Room types: Library, Office, Pantry, Walk In Closet
Heating
- Central, Fireplace
Cooling
- Air Conditioner, Ceiling Fan
Appliances
- Included: Dishwasher, Disposal, Refrigerator
- Laundry: In Garage, In Unit
Features
- Built-Ins, Ceiling Fan(s), Walk-In Closet(s)
- Flooring: Carpet, Wood
- Has fireplace: Yes
Interior area
- Total interior livable area: 3,450 sqft
Property
Parking
- Total spaces: 7
- Parking features: Attached, Carport, Driveway, Private, On Street, Covered
- Has attached garage: Yes
- Has carport: Yes
- Details: Contact manager
Features
- Stories: 2
- Patio & porch: Patio
- Exterior features: Contact manager
- Has private pool: Yes
- Has view: Yes
- View description: Contact manager
Details
- Parcel number: 2385005053
Construction
Type & style
- Home type: SingleFamily
- Architectural style: French
- Property subtype: SingleFamily
Condition
- Year built: 1980
Community & HOA
HOA
- Amenities included: Pool
Location
- Region: Studio City
Financial & listing details
- Lease term: 1+Year
Price history
| Date | Event | Price |
|---|---|---|
| 4/15/2025 | Price change | $11,000-6.8%$3/sqft |
Source: | ||
| 4/9/2025 | Price change | $11,800-7.8%$3/sqft |
Source: | ||
| 3/19/2025 | Listed for rent | $12,800+43.8%$4/sqft |
Source: | ||
| 6/18/2020 | Listing removed | $8,900$3/sqft |
Source: Keller Williams Realty Encino-Sherman Oaks #20-545142 | ||
| 1/30/2020 | Price change | $8,900-11%$3/sqft |
Source: Keller Williams Realty Encino-Sherman Oaks #20-545142 | ||
![[object Object]](https://photos.zillowstatic.com/fp/fedd1466fd93074c0e6ac7dbf3d14487-p_i.jpg)
