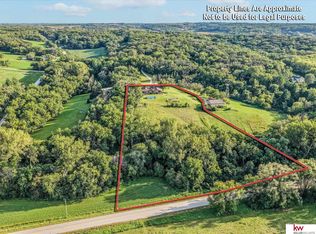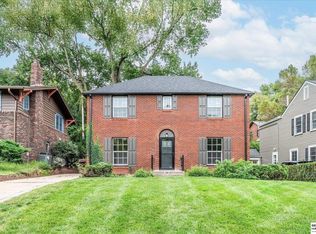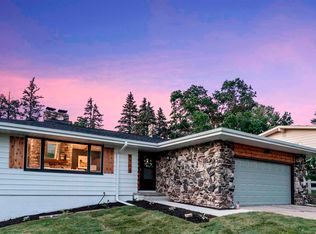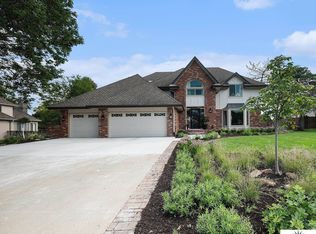Looking for privacy? This is the one! Check out this beautifully Ponca Hills updated ranch home. BRAND NEW septic system just installed! 5 acres of wooded bliss is yours with with this spacious home. Over 4,000 sq ft of living space. 5 bedrooms and 3 bathrooms, gives you all of the space you need. Convenient location, with quick access to the city. Incredible views from your private deck. Lighting updates throughout the house. Two fireplaces for those winter nights. Outdoor fire pit to enjoy the quiet, peaceful nights. The lower level has walkout and deck, perfect for entertaining. Everything you need is here. Privacy you crave. Convenience you need. Pre-inspected house is ready for you to call home! AMA
For sale
Price cut: $40K (12/10)
$749,000
3935 Kristy Plz, Omaha, NE 68112
5beds
4,097sqft
Est.:
Single Family Residence
Built in 1978
5.01 Acres Lot
$714,700 Zestimate®
$183/sqft
$21/mo HOA
What's special
Wooded blissSpacious homeOutdoor fire pitTwo fireplaces
- 80 days |
- 1,904 |
- 90 |
Likely to sell faster than
Zillow last checked: 8 hours ago
Listing updated: December 15, 2025 at 10:04pm
Listed by:
Todd Walkenhorst 402-690-7523,
Horst Power Realty
Source: GPRMLS,MLS#: 22528355
Tour with a local agent
Facts & features
Interior
Bedrooms & bathrooms
- Bedrooms: 5
- Bathrooms: 3
- Full bathrooms: 1
- 3/4 bathrooms: 2
- Main level bathrooms: 2
Primary bedroom
- Features: Wall/Wall Carpeting, Ceiling Fan(s), Walk-In Closet(s)
- Level: Main
- Area: 233.28
- Dimensions: 14.4 x 16.2
Bedroom 2
- Features: Wall/Wall Carpeting, Walk-In Closet(s), Sliding Glass Door
- Level: Main
- Area: 153.8
- Dimensions: 12.11 x 12.7
Bedroom 3
- Features: Wall/Wall Carpeting
- Level: Main
- Area: 153.8
- Dimensions: 12.11 x 12.7
Bedroom 4
- Features: Wall/Wall Carpeting, Walk-In Closet(s)
- Level: Basement
- Area: 217.6
- Dimensions: 12.8 x 17
Bedroom 5
- Features: Wall/Wall Carpeting, Walk-In Closet(s)
- Level: Basement
- Area: 126.48
- Dimensions: 9.3 x 13.6
Primary bathroom
- Features: 3/4, Double Sinks
Family room
- Features: Fireplace, Wet Bar, Sliding Glass Door, Luxury Vinyl Plank
- Level: Basement
- Area: 356.4
- Dimensions: 21.6 x 16.5
Kitchen
- Features: Dining Area, Pantry, Luxury Vinyl Plank
- Level: Main
- Area: 215.73
- Dimensions: 14.1 x 15.3
Living room
- Features: Fireplace, Cath./Vaulted Ceiling, Sliding Glass Door, Luxury Vinyl Plank
- Level: Main
- Area: 355.34
- Dimensions: 21.8 x 16.3
Basement
- Area: 1968
Heating
- Natural Gas, Forced Air, Zoned
Cooling
- Central Air, Zoned
Appliances
- Included: Range, Refrigerator, Washer, Dishwasher, Dryer, Disposal, Microwave
- Laundry: Luxury Vinyl Plank
Features
- Doors: Sliding Doors
- Basement: Egress,Walk-Out Access
- Number of fireplaces: 1
- Fireplace features: Family Room, Living Room, Gas Log
Interior area
- Total structure area: 4,097
- Total interior livable area: 4,097 sqft
- Finished area above ground: 2,129
- Finished area below ground: 1,968
Property
Parking
- Total spaces: 2
- Parking features: Attached
- Attached garage spaces: 2
Features
- Patio & porch: Porch, Patio, Deck
- Fencing: None
Lot
- Size: 5.01 Acres
- Dimensions: 5.01 Acres
- Features: Over 5 up to 10 Acres, Wooded
Details
- Parcel number: 0237510011
Construction
Type & style
- Home type: SingleFamily
- Architectural style: Ranch
- Property subtype: Single Family Residence
Materials
- Stone, Masonite, Brick/Other
- Foundation: Block
- Roof: Composition
Condition
- Not New and NOT a Model
- New construction: No
- Year built: 1978
Utilities & green energy
- Sewer: Septic Tank
- Water: Well
Community & HOA
Community
- Subdivision: LANDS
HOA
- Has HOA: Yes
- Services included: Snow Removal
- HOA fee: $250 annually
Location
- Region: Omaha
Financial & listing details
- Price per square foot: $183/sqft
- Tax assessed value: $554,600
- Annual tax amount: $7,027
- Date on market: 10/4/2025
- Listing terms: Conventional,Cash
- Ownership: Fee Simple
Estimated market value
$714,700
$679,000 - $750,000
$3,328/mo
Price history
Price history
| Date | Event | Price |
|---|---|---|
| 12/12/2025 | Listed for rent | $3,935$1/sqft |
Source: Zillow Rentals Report a problem | ||
| 12/10/2025 | Price change | $749,000-5.1%$183/sqft |
Source: | ||
| 10/22/2025 | Price change | $789,000-1.3%$193/sqft |
Source: | ||
| 10/4/2025 | Price change | $799,000+1.8%$195/sqft |
Source: | ||
| 4/16/2025 | Price change | $785,000-1.9%$192/sqft |
Source: | ||
Public tax history
Public tax history
| Year | Property taxes | Tax assessment |
|---|---|---|
| 2024 | $7,027 +16.8% | $554,600 +52.5% |
| 2023 | $6,017 +2.8% | $363,600 +4.9% |
| 2022 | $5,851 +0.2% | $346,500 |
Find assessor info on the county website
BuyAbility℠ payment
Est. payment
$4,236/mo
Principal & interest
$2904
Property taxes
$1049
Other costs
$283
Climate risks
Neighborhood: Ponca Hills
Nearby schools
GreatSchools rating
- 6/10Ponca Elementary SchoolGrades: PK-5Distance: 0.3 mi
- 3/10Nathan Hale Magnet Middle SchoolGrades: 6-8Distance: 3.3 mi
- 1/10Omaha North Magnet High SchoolGrades: 9-12Distance: 4.3 mi
Schools provided by the listing agent
- Elementary: Ponca
- Middle: Hale
- High: North
- District: Omaha
Source: GPRMLS. This data may not be complete. We recommend contacting the local school district to confirm school assignments for this home.
- Loading
- Loading




